Making the connection
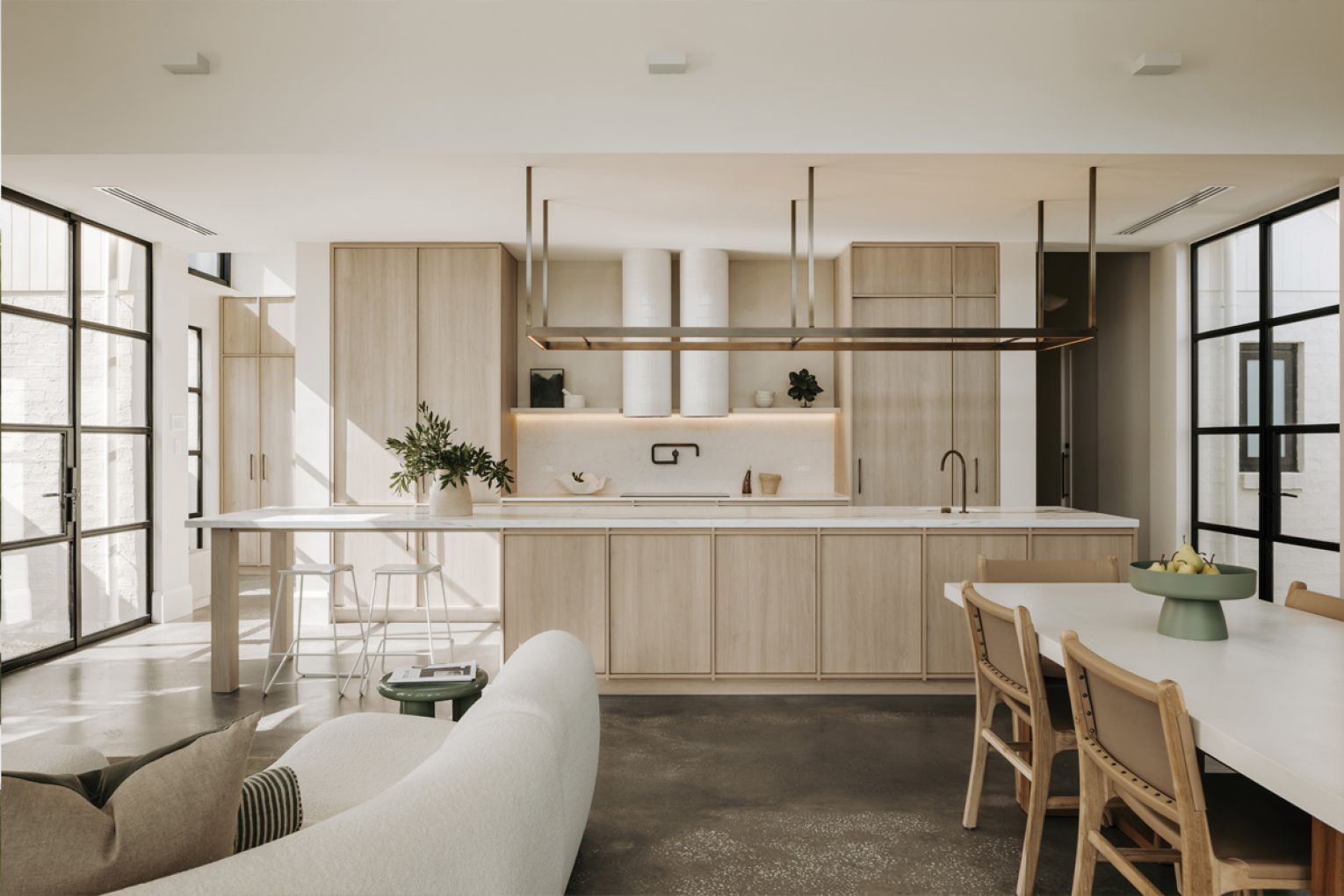
It may have taken them several years to get their Unley home renovation off the ground, but Orlanda and Mario Paglia say the finished product is perfect for their family of four.
Orlanda Paglia sees many beautiful houses. The mum-of-two is a sales partner with real estate company Williams Luxury, selling high-end homes across Adelaide’s blue-ribbon suburbs.
So, when it came to renovating her own eastern suburbs villa, Orlanda had plenty of inspiration to draw on, although she does admit to knowing more about what she didn’t want, rather than what she did.
“I didn’t want anything too clinical, and I didn’t want it to look like a box plonked on the back of the original part of the house, and I didn’t want anything too stark,” she says.
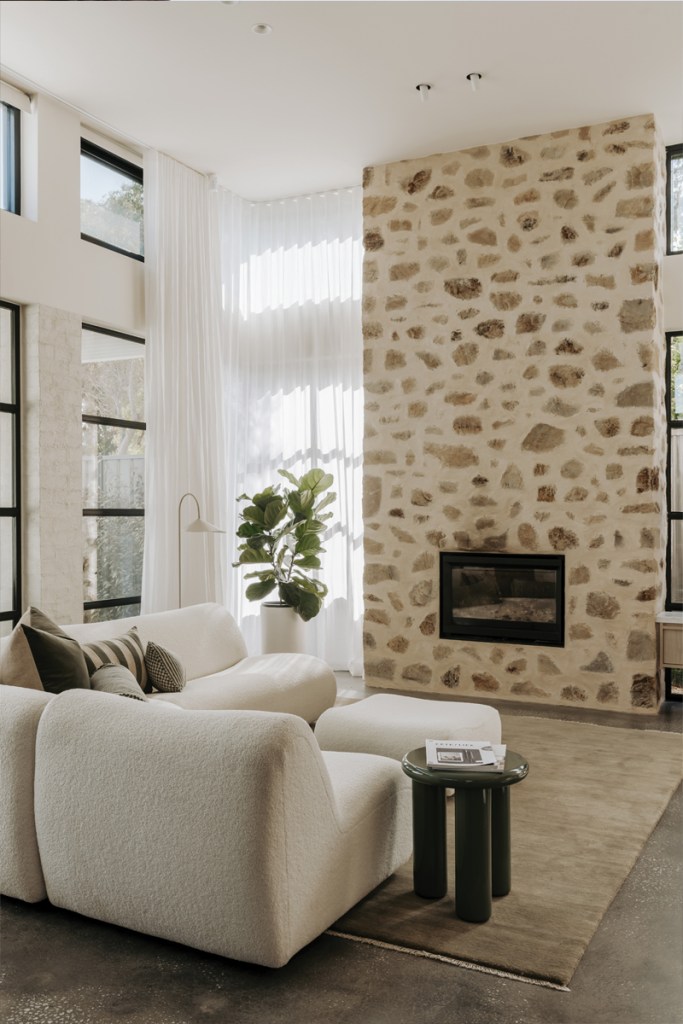

Orlanda admits that she and husband Mario were in no rush to start the renovation process on their three-bedroom Unley home, which they bought in 2010.
Life just got busy, including getting married in 2012 and then raising their young family, son Ed, now 12, and daughter Maeve, nine.
“We started talking about the renovation when my daughter was one,” Orlanda laughs. “But you start talking to people, then we met with a draftsman first, then we moved to an architect. It was a long process.”
The couple chose to go with award-winning builder and interior design team Craig Linke, whom Orlanda had dealt with through work.
“Mario and I had both seen some of their houses and we were very happy with the level of quality and attention to detail,” Orlanda says.
The brief for the project, coined “Villa 1890” referencing the year the house was built, was to update the old part of the home, and then seamlessly connect it with the new addition by opening up the spaces, while bringing in more light and warmth.

“We’re both from big European families, so entertaining and having our family over is very important to us,” Orlanda says.
“Whilst the house was certainly liveable, it was not conducive to being open and having family over and dining together.
“Mario is also a very keen cook, it’s his passion, so the kitchen design was very important, focusing on the way it flowed with the living spaces.
“Also, I think because of my job, people might assume the finishes and the interior design has been driven by me, but my strength is actually in floor plans. I know it needs to be functional when it comes to spaces, and I know how they work.”
With this in mind, the Linke team worked with Orlanda and Mario to flip the home’s floor plan. The original front door on one side of the house, which led into a narrow hallway and past the bedrooms, was moved to the other side of the house.
This created a new entry that leads into a small hallway and down to the open plan living space.
With the door gone, it was possible to redesign the master suite, which includes a spacious walk-in robe and en suite, but there were still major engineering challenges to contend with.
Orlanda wanted to reorientate the master bed so it faced the beautiful French doors and provided views to the greenery of the front yard. This necessitated removing an existing fireplace – no small undertaking.
“It was beautiful, and it seems almost a sin, but it just made sense to me to remove it,” she says. “We had a very long bedroom with a lot of dead space before that, and the bed was half a metre from the en suite.
“The Linke team were on board but there was a lot of engineering that went into it. They said to me, ‘you know those old, abandoned houses in the country where the only thing left standing is the fireplace? That’s what you are talking about’.”
While it was a challenge, all involved agreed that this was the right move. Now, the en suite is no longer connected directly to the bedroom, and is instead accessed via a seamless, concealed door from the walk-in robe.
Craig Linke says because of the age of this home, there were other engineering challenges along the way.
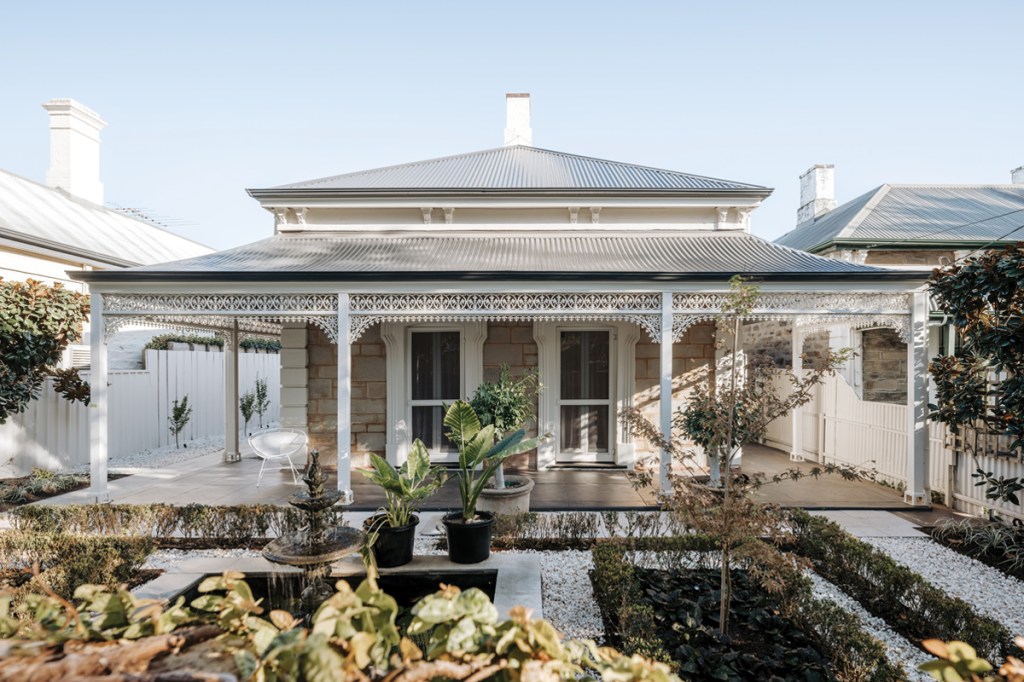
“The existing condition of the villa meant that extensive repairs were undertaken to the flooring, as well as significant structural repairs to the roof,” he says. “The en suite bathroom is positioned above the villa’s existing cellar space, so pouring a suspended concrete slab above it required careful engineering, planning and execution.”
The orange-toned, dated Baltic floorboards in the original part of the home have been given a facelift, sanded back and limewashed, creating a light, contemporary feel to the hallway leading from the master suite, off which are Ed and Maeve’s bedrooms.
This hallway then leads down to the new extension at the back of the house.
“I think the biggest thing for us was we just wanted something that, yes, was modern, but also brought character, because we do love the character of these old homes,” Orlanda says. “We didn’t want it to feel like you were stepping into a totally different house at the back.”
The new extension, which includes a modern kitchen with butler’s pantry, overlooks the open plan living and dining spaces. In a clever use of space, a home office is attached to this area but retains an open feel thanks to the use of steel-framed glass doors, while a second living room for the kids provides a practical room that can be closed off, but is still connected to this hub of the house.
When it came to interior design choices, both Orlanda and Mario wanted a classic and timeless feel, but with their own personal touches.
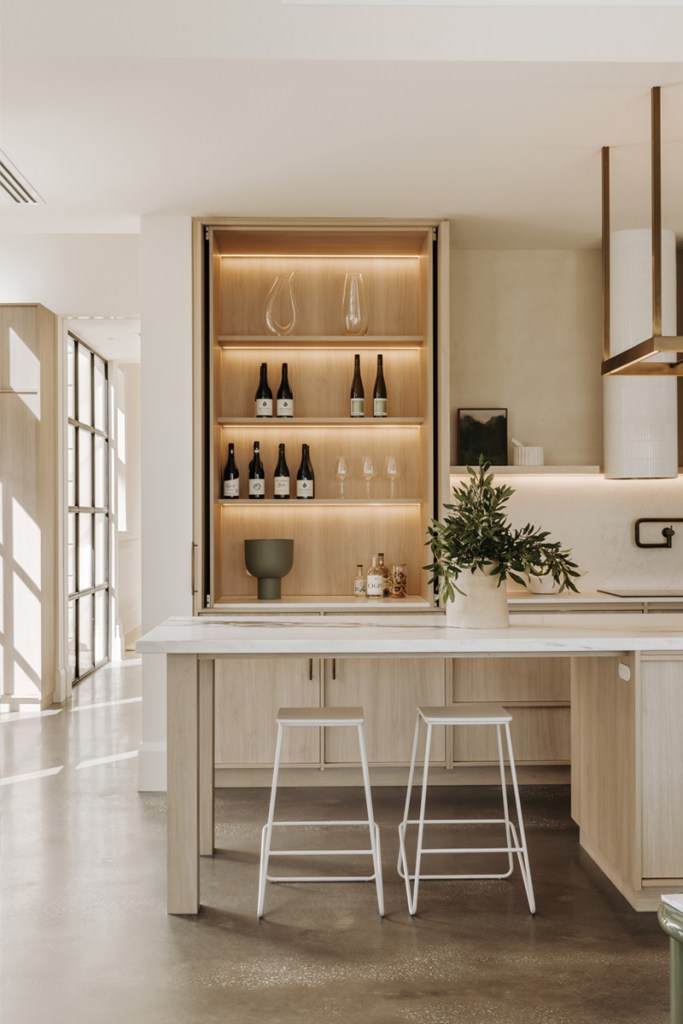
“Because I’m in sales, I don’t think we’ve got any intention of selling, never say never, but I was mindful to create something that was not too personal and wouldn’t polarise people. It also had to be balanced to reflect our personalities and lifestyle,” Orlanda says.
“For instance, I didn’t want my island bench with just three seats facing one direction. We now have this casual dining area where we can face each other.
“That was a big part of the whole design for me. We rarely sit at the dining table unless we’ve got big numbers.
“We lead busy lives so I love it when I can sit here and chat to Mario when he’s cooking and the kids are here doing homework. It just works so well.”
The five-metre marble island bench is the heart of the home and Mario was very hands on with its selection in what Orlanda describes as “an incredible undertaking”.
“He had several interstate trips to look at handpicked pieces,” she says. “He fell in love with the eventual dream piece due to its stark white appearance and striking black/green veins that run through it.”
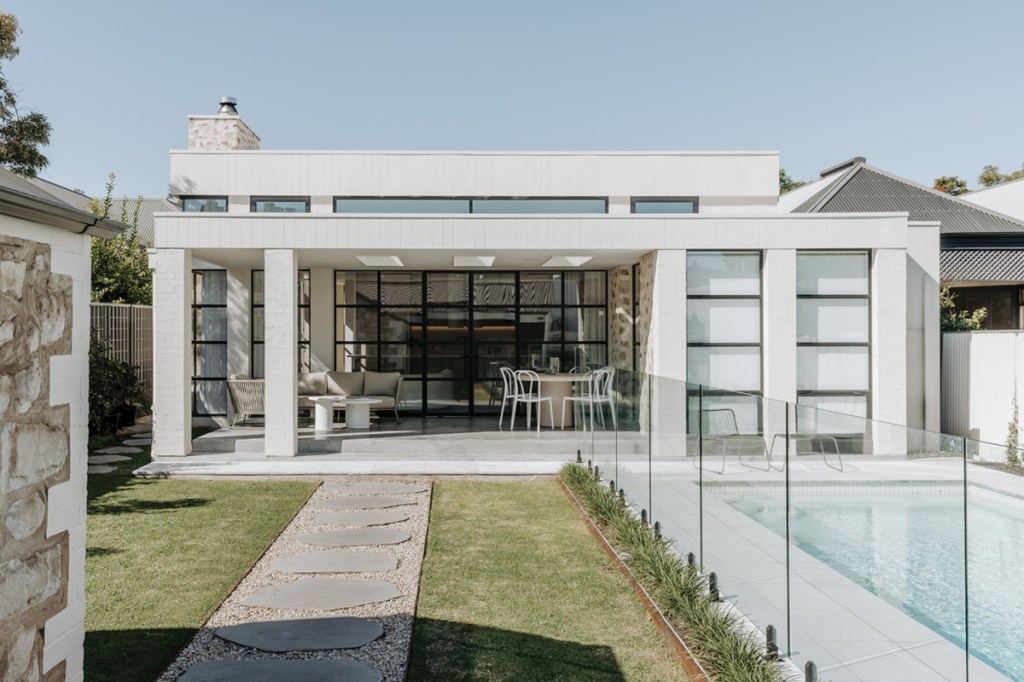
Subscribe for updates
Materials such as fluted glass, steel-framed doors and windows, timber and stone add warmth and texture to the new spaces, including the large stone fireplace, and are carried from the old part of the home through to the extension, creating continuity and connection.
Craig Linke says this project showcases his company’s “signature contemporary-classic aesthetic” that characterises many of the Linke projects.
“While the overall aesthetic in the addition is modern, classic elements are present throughout – custom skirting boards designed to match the existing and carried through the addition, and a section of old brickwork has been preserved as a design feature.
“Elements like a statement steel gantry and a mosaic tiled range hood juxtapose these types of heritage details. There’s a warmth and liveability to this aesthetic.”
There is no doubt the gantry is a standout feature, designed to carry the weight of pots and pans, meaning it needed significant engineering to ensure it was sturdy.
“The gantry was affixed to timber beams within the ceiling space with gyprock flashing and paint employed to create a seamless finish. It’s a truly bespoke and standout piece,” Craig says.
The gantry with its up and down lighting, combined with the strip lighting inside the cupboards, adds a warm, subtle light to the kitchen space.
“That’s turned out to be a game-changer,” Mario says. “It’s just stunning.”
The kitchen is Mario’s domain, and he is keen to show off some of his favourite elements. They include the Whispair tiled rangehood, the fridge drawer for handy access to drinks (the main fridge is in the butler’s pantry), the seamless push cabinetry, the second dishwasher and the pot tap over the induction cook top.
While the six-month planning process and 18-month build were seamless, Mario does admit tensions were high at various points of the project, such as when it came to the inclusion of underfloor heating for the concrete flooring.
“I tried three times to get it into the plan but then I gave up,” he says. “It was decided to spend the money elsewhere. Then Orlanda came home from a house appraisal on the Wednesday night, and we were pouring the concrete on the Friday, and she says very casually, ‘Where did we end up with that underfloor heating’.
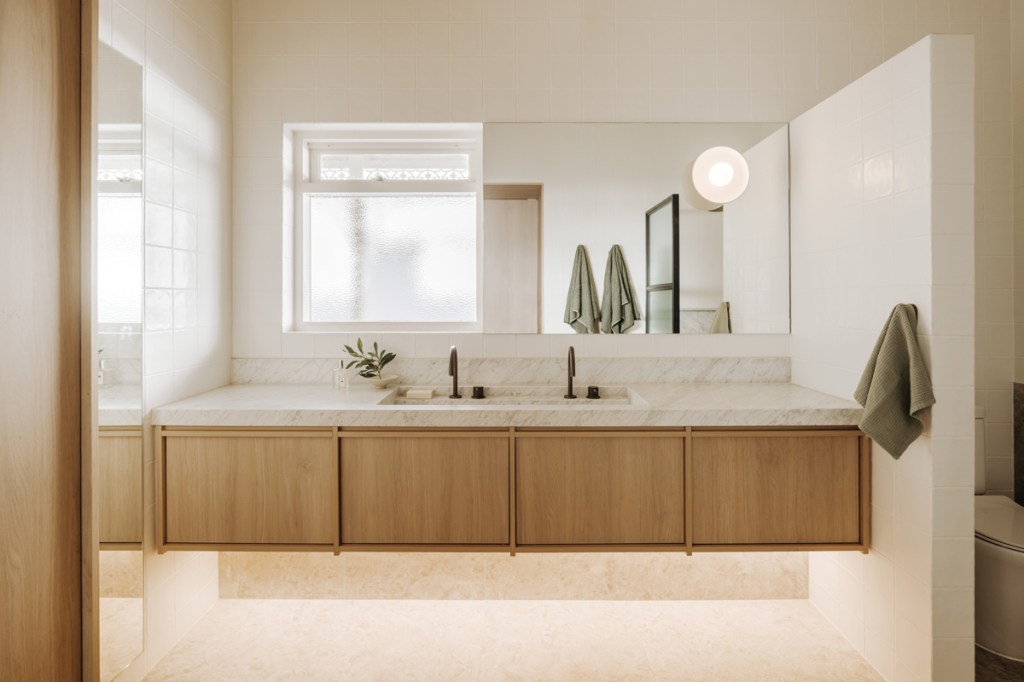
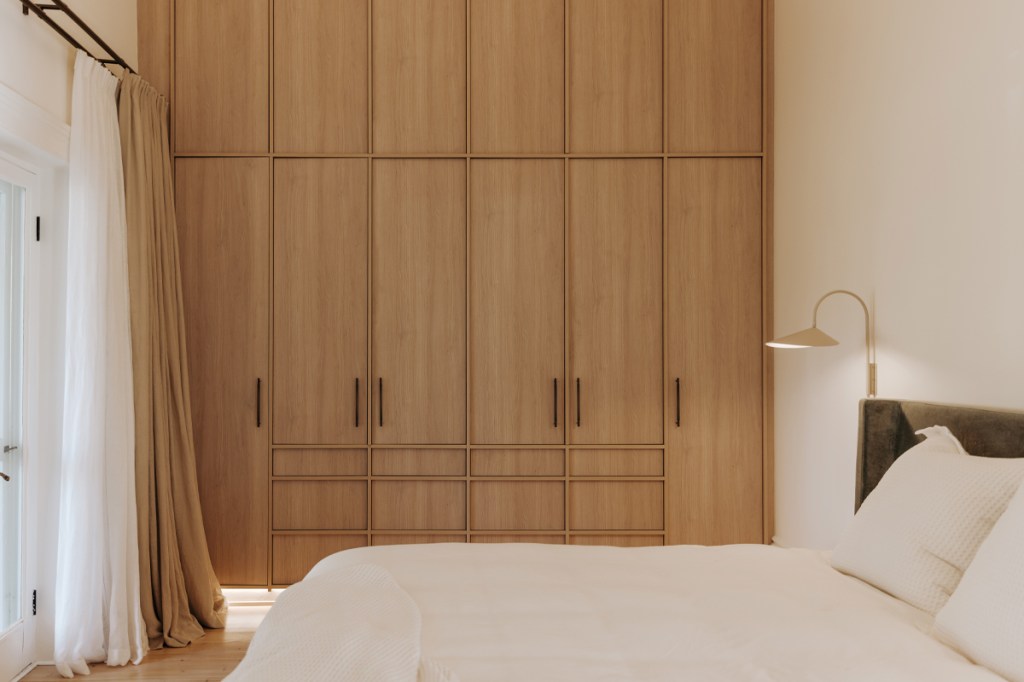
While the six-month planning process and 18-month build were seamless, Mario does admit tensions were high at various points of the project, such as when it came to the inclusion of underfloor heating for the concrete flooring.
“I tried three times to get it into the plan but then I gave up,” he says. “It was decided to spend the money elsewhere. Then Orlanda came home from a house appraisal on the Wednesday night, and we were pouring the concrete on the Friday, and she says very casually, ‘Where did we end up with that underfloor heating’.
“She had been to a house that had underfloor heating and was told it was a must.”
The couple now reflect on that experience as an example of the Linke team’s ability to flex and work with clients, even if it means late-night phone calls and last-minute changes.
They now have their underfloor heating.
The city-fringe location of their home has always been a drawcard for Mario and Orlanda. At the time they purchased the property, they owned four CIBO cafes including two in the city, managed by Mario.
“This location was perfect,” Orlanda says. “He would jump on his Vespa scooter and I think the Italian in him loved getting into work that way.”
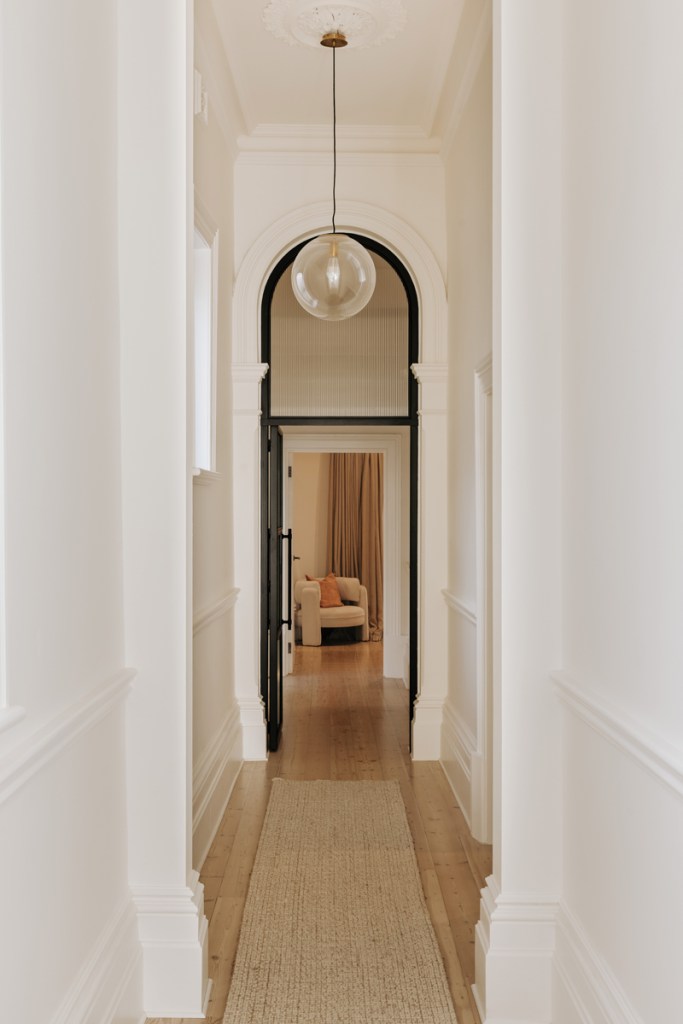
Another major selling point for the couple, particularly Mario, was the rear-lane access to the property with parking for four cars.
The family now comes and goes via this rear garage, and enters the home through a large steel-framed side door, while visitor access is via the newly created front door.
Orlanda says while the home they have created on this 750-square metre block works well for now, including the large backyard complete with in-ground pool, she and Mario have already started talking about the next stage of renovation.
“We’d like to build a new garage with a self-contained teenagers retreat on top, accessed via the back lane,” she says.
“But for now, we are just really enjoying the way these new spaces work for us as a family. It’s exactly as I had imagined … with a lot more togetherness.”
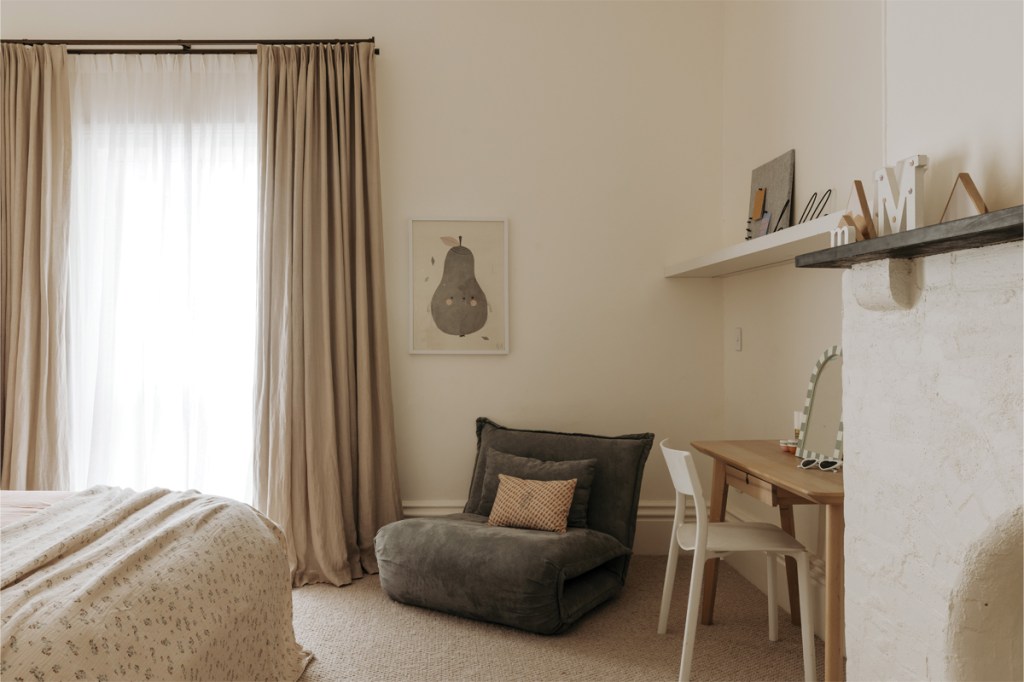
This article first appeared in the September 2025 issue of SALIFE magazine.




