Step inside Port Elliot’s historic Mulberry Cottage
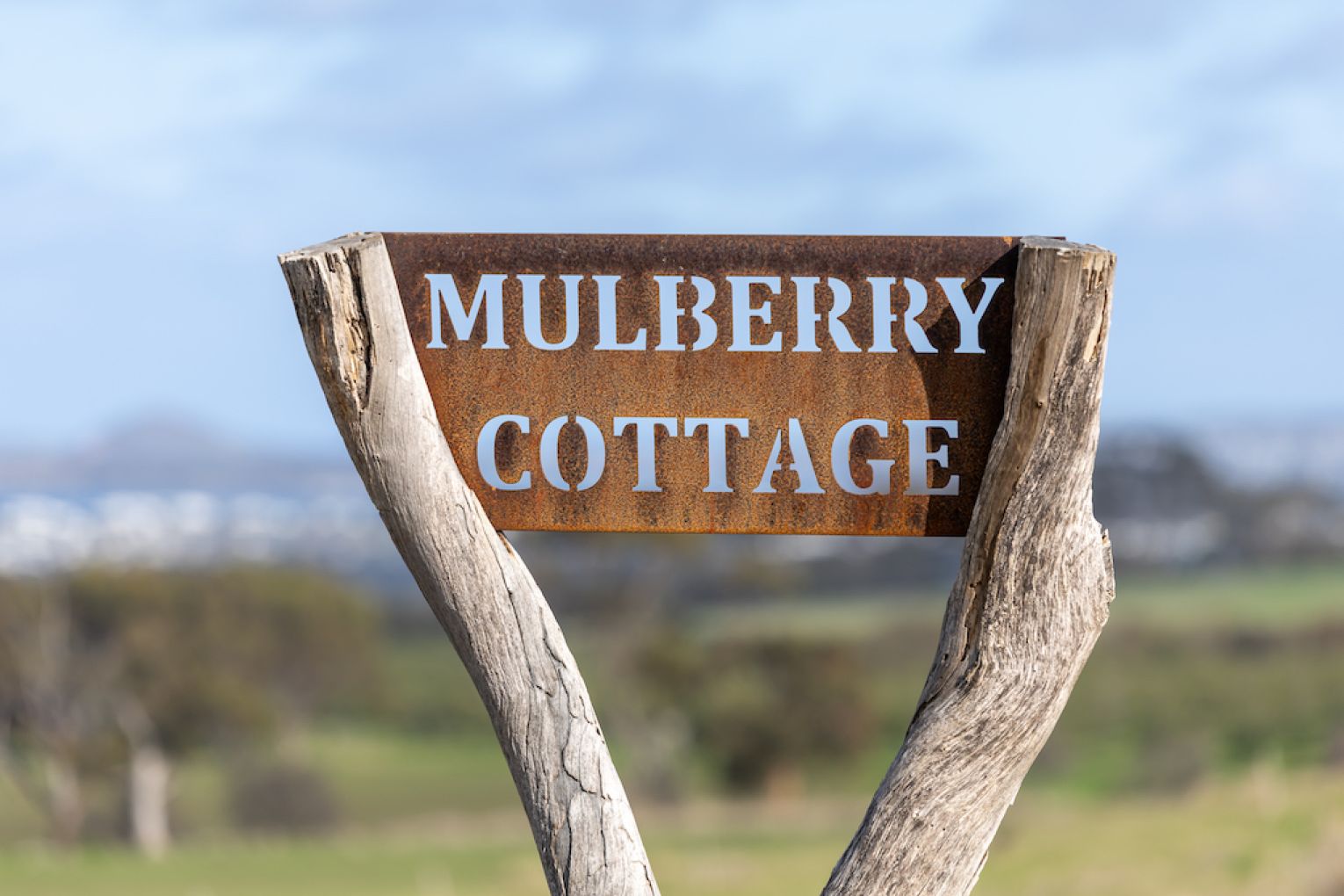
This Port Elliot cottage was once in ruins, but thanks to a vision and plenty of grit and determination, it today stands as a home full of warmth and love.
When SALIFE visits Mulberry Cottage, the view from every window inside the home displays a picture-perfect image of rolling green hills, clear blue skies, and from some vantages, the hazy ocean in the distance.
It’s as though this quaint cottage has been plucked from the English countryside and placed here beside the sea at Port Elliot.
The patinaed front door displays lasting multi-coloured flecks of paint – a visual reminder of the layers of history of this 1850s home. Through the doorway, the rooms tell the story of the love and care that has been poured into every space.
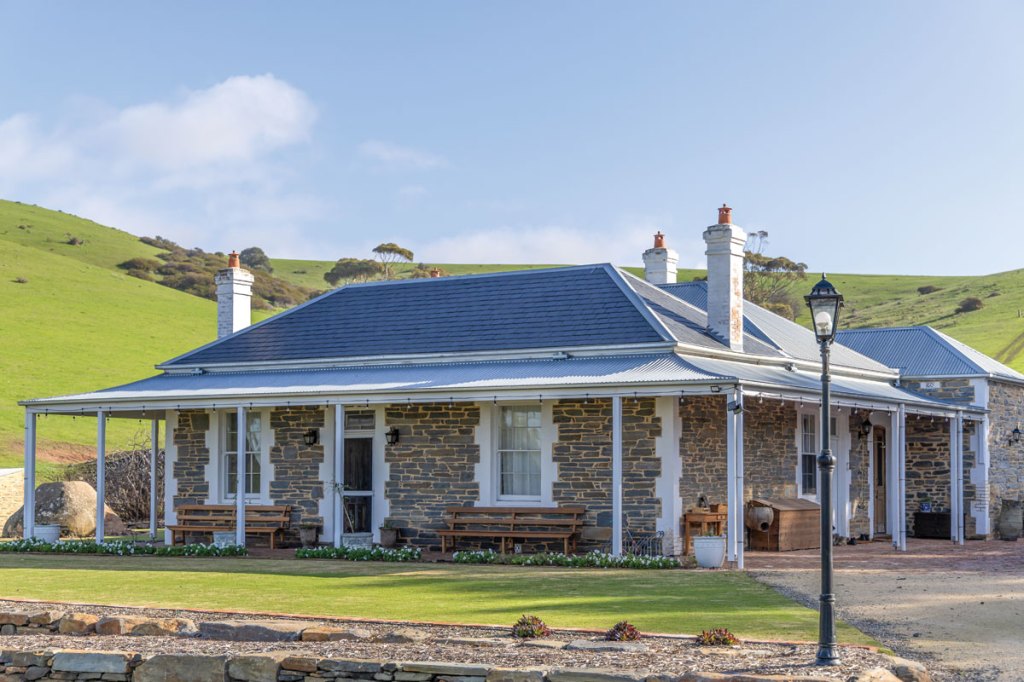
Only a handful of years ago, this property was unrecognisable; ivy growing through the roof, cement-covered walls, corrugated iron strewn about and cow pats on the floors.
For almost anyone, this job would have simply been too hard, but among the debris, Suzie Porter saw something wonderful in the home’s old bones.
“Amazingly, the outside walls, except for one chimney, were completely intact,” Suzie says. “They had been sprayed with yellow paint that had cement in it, so the entire house had to be sand blasted and mostly repointed. But I’m English and I absolutely adore old things. It was small, cosy – everything that appealed to the Pom in me.”
Suzie and her husband Tom bought the property at auction when it came up for sale in 2016 and when asked what he’d do with the house, he said, “Bulldoze it”.
Suzie’s response was, “Over my dead body.”
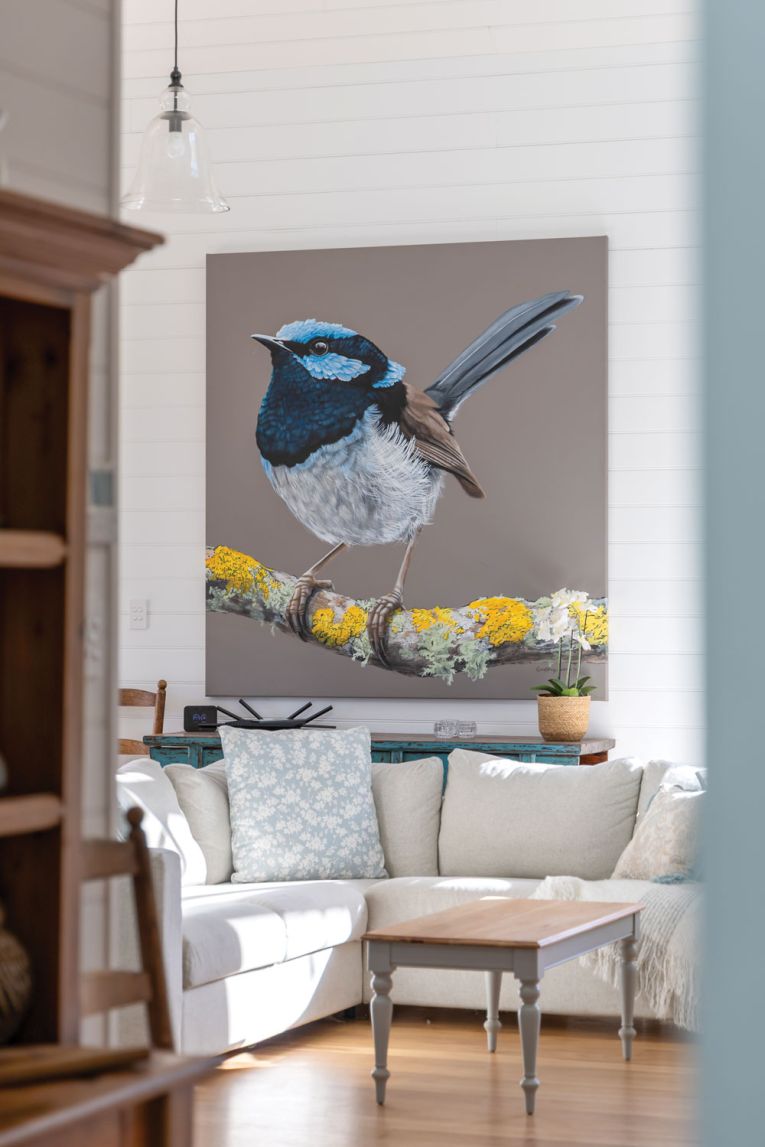
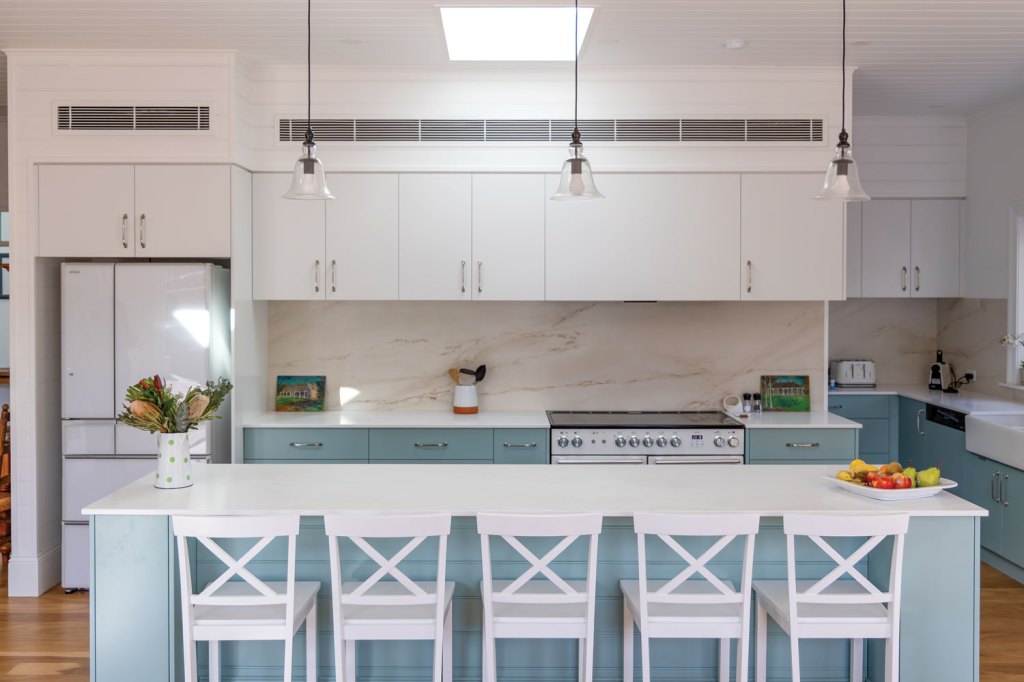
As Tom sits outside on the verandah, relishing the view, he recalls the laughter of his grandchildren playing cricket, football and croquet on the lawn surrounding the house – the sound of holidays. “I just love that my wife is so happy with it,” Tom says.
The couple met when Suzie came to Australia in 1978 to take on the job as operating theatre sister at Naracoorte Hospital, direct from London. They met on December 15, Suzie met Tom’s parents on January 8 and a few days later, he declared he was going to marry her – although the official engagement came later.
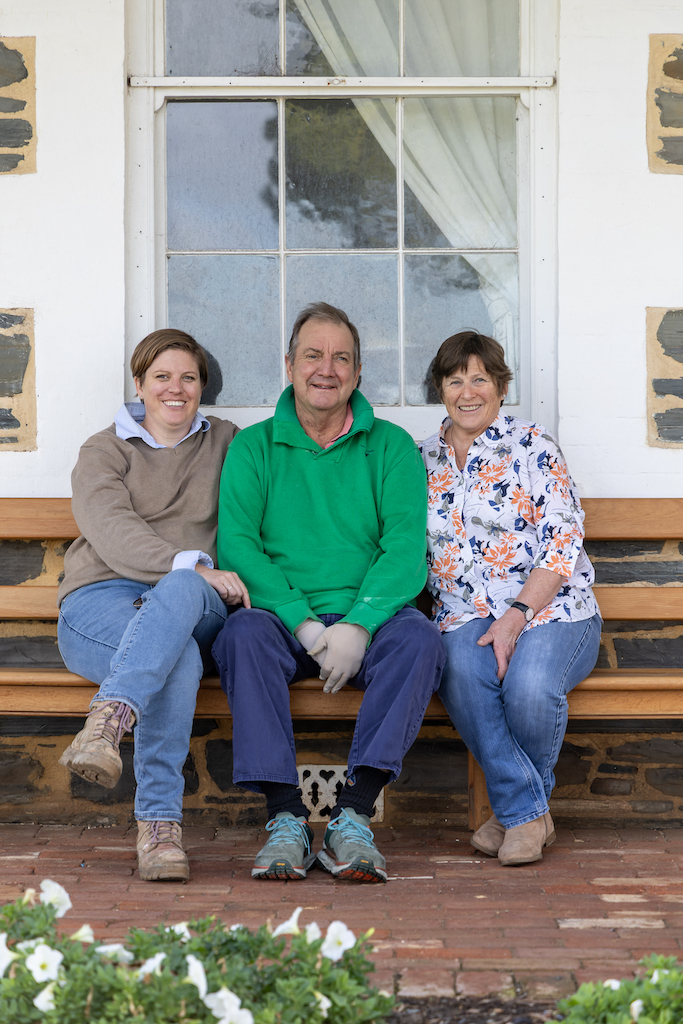
The couple’s three children, Katie, Sally and Robert, were brought up on a 13,000-acre farm just over the border in Apsley, Victoria, before they sold and relocated to Naracoorte. While building their retirement home in Port Elliot on a 70-acre block they ran cattle on just over the hill from where Mulberry Cottage is now. Tom’s plan for this land was to run more cattle on it, but Suzie had other ideas. The pair was at loggerheads about the design of that home, but this time around, Tom took a back seat while Suzie took the reins.
“I don’t think anything about the home appealed to Tom,” Suzie says.
“But once he realised that I loved it and saw its potential, it was just a case of finding the right people to do the job.”
The home sat idle for a few years and fell into further disrepair and damp, with mould and a leaking roof, before Suzie kicked into gear and enlisted the help of builder Shane Maxwell from Maxwell Built in 2020.
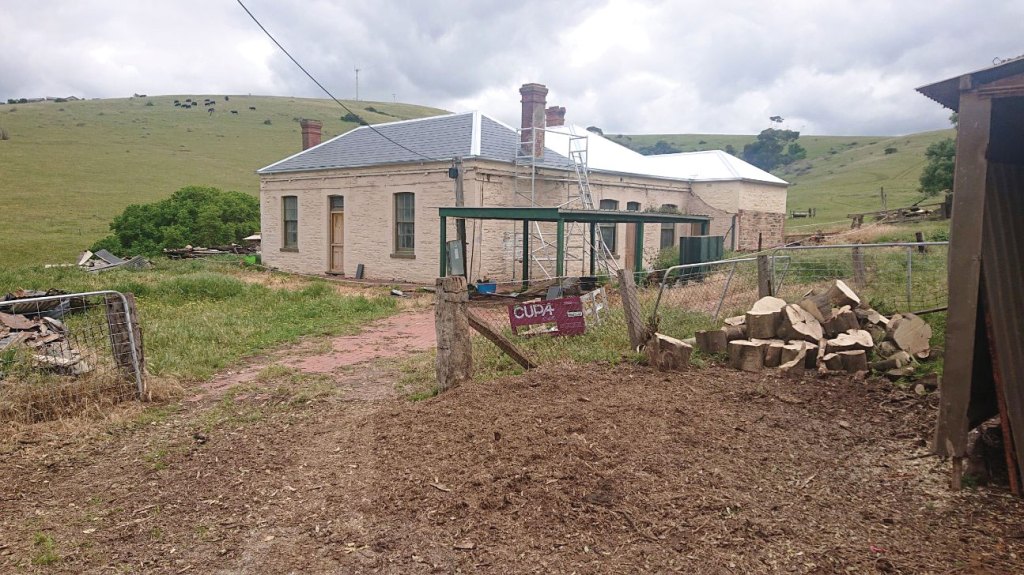
Then came Craig Taylor from Artisan Stone Restorations, and Isabella James and Jesse Zilm from A-HA Design Studio. Isabella says the initial brief was to encourage better circulation – a connection through the spine of the home by creating one long hallway from front to back.
“Rather than gutting the whole thing, the point was to keep that original feeling from the start to the rear, which is completely new,” Isabella says. “It still has that feeling of the original part of the house. The question was, how do you restore this with longevity for generations?”
Jesse says it played right into A-HA’s love for left of centre, interesting builds.
“It requires a lot of thoughtfulness and there’s something enticing about a tricky brief.”
While the structure was sound, all ceilings had to be replaced, a 1970s lean-to removed, a door knocked out, a wall erected and an extension added.
Subscribe for updates
Despite the mammoth effort to breathe life back into the four-bedroom home, Suzie worked hard to ensure as much history was retained as possible. A frame displays remnants of wallpaper found in the house – a nod to a former owner who was a painter and decorator.
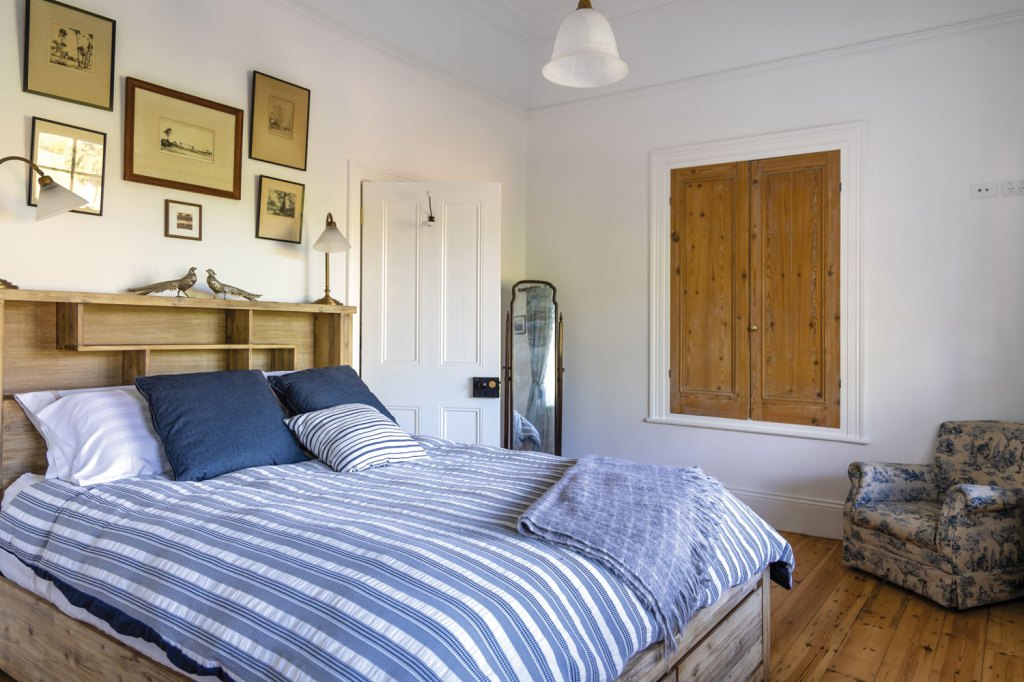
All doors in the home are original to the property, except one bought from Scammell Auctions – two were even joined and converted into a sliding barn door.
Suzie and Tom’s daughter Sally, an artist, has crafted works of art made from ceramics and other materials found on the property, which are displayed in the home.
Bricks on the floor of the cloak room were sinking, but the team levelled them out, creating a focal point of the home, thanks to the added skylight.
Throughout, floorboards have been stripped, polished and restored, except in the bathrooms and open plan living space, where they’ve used engineered timber with underfloor heating.
The original front slate roof was repaired, the original bluestone walls were repointed and underpinned, the flooded cellar was restored (one of Tom’s very few requests) and the barn on the brink of collapse was saved.
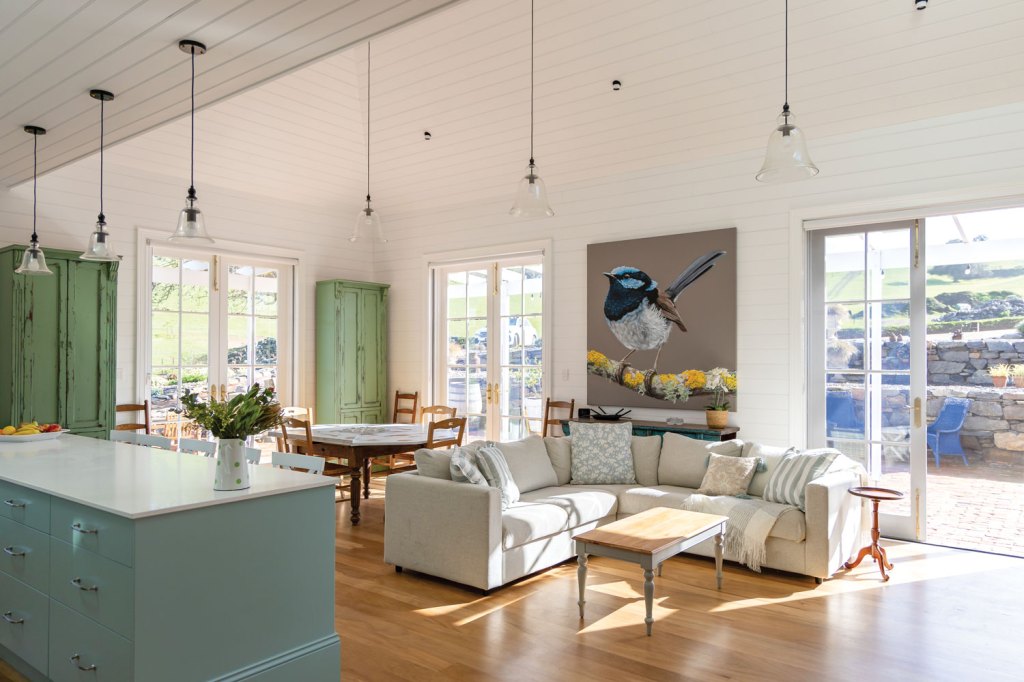
Four roof pitches display the evolution of the architecture over the years – the first section of the home was built in the 1850s, the second and third in the 20th century, and lastly is today’s extension. The property recently won an award for conservation at the Alexandrina Council Heritage Awards, as well as the Mayoral Award. The home’s original owner, Richard Gilbert, was an Irish convict, who was transported to Van Diemen’s Land for stealing a bag of flour.
After obtaining freedom, he married another former convict and together, they bought the land in November 1852, and Richard became one of the region’s first councillors. To create the most recent space, the team had to cut out metres of unforgiving bluestone, using it to create a terraced garden, with some patches left raw as a nod to the natural form of the material.
Today’s extension holds the living and dining spaces, as well as a duck egg blue kitchen beneath a soaring pitched ceiling with skylights. The tongue and groove walls and ceiling inject texture among the country farmhouse styling, which includes traditional shaker-style sinks and glass bell-shaped pendant lights above the generous kitchen island.
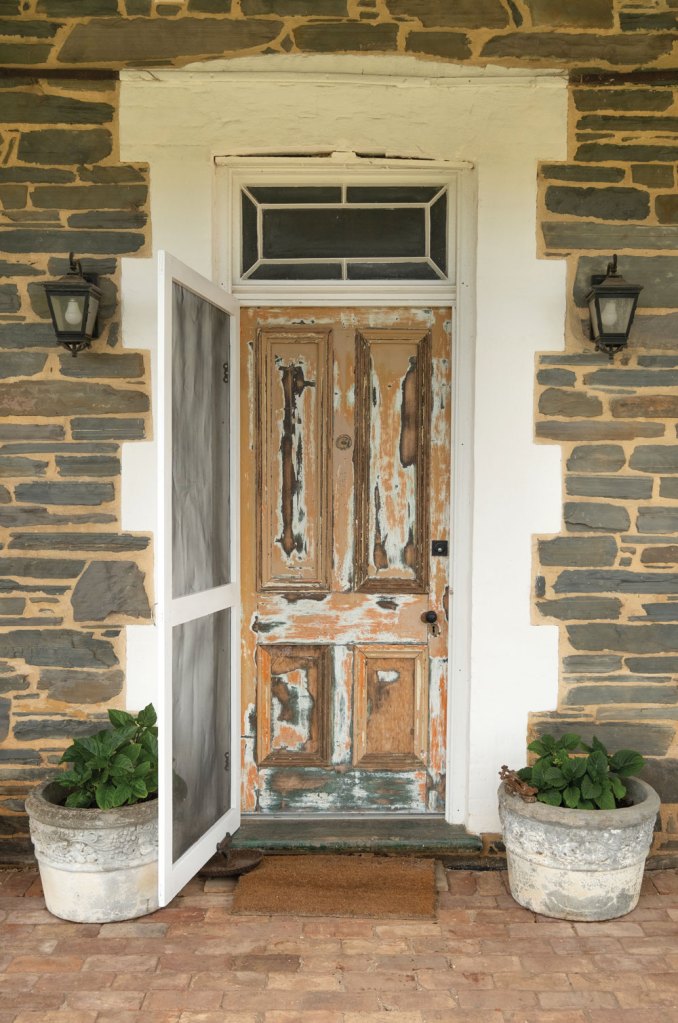
When it came to interior design, Suzie was happy to leave a lot of decisions to Isabella and Jesse, aside from a few strong ideas she had. Suzie knew she wanted French doors leading outside from the extension, she’d already bought blue tiles and a chandelier for the bathroom, and there were several reclaimed pieces she’s incorporated throughout, including green cupboards in the living space. In the original part of the home, a room with bunk beds is dedicated to the couple’s grandchildren, who are 10, nine, seven, five and three years of age.
Mulberry Cottage is the perfect place for them to come and stay in summer, with open windows allowing the sea breeze to flow through and cool the house. In winter, the sun streams through all of the skylights and French doors in the extension, warming the home.
The property around Mulberry Cottage was previously known as Wattaburrie or Wattaberri and years ago, former owners reported frequent Ramindjeri/Ngarrindjeri corroborees on the land around the home.
Suzie helped with garden design and has been experimenting with planting, with the help of Lawn Star Garden Maintenance’s Georgia Bollen and Ben Minards Landscape Design – but it’s been a battle with hungry kangaroos.
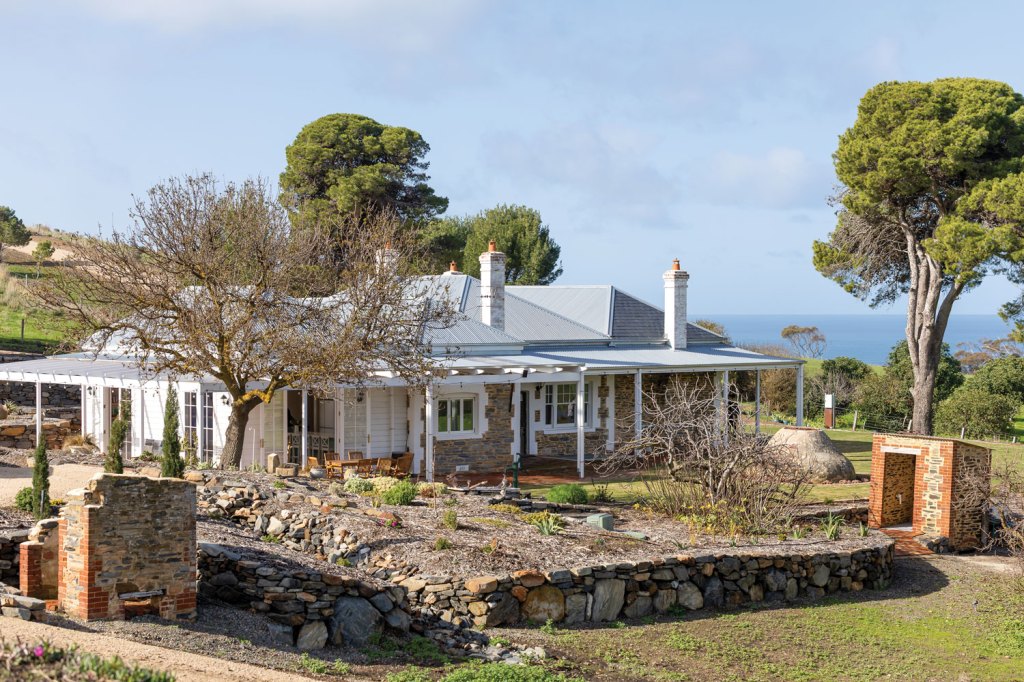
One mainstay of the garden is a giant, gnarled mulberry tree, after which they named the property. Out on the sprawling land, there are many other markers of history, from the old brick domed water well, to the restored outhouse.
“I just love the age of the older parts of this home, and the openness and light in the new part,” Suzie says. “Everything screams this is where I want to spend my life.”
This article first appeared in the August 2025 issue of SALIFE magazine.




