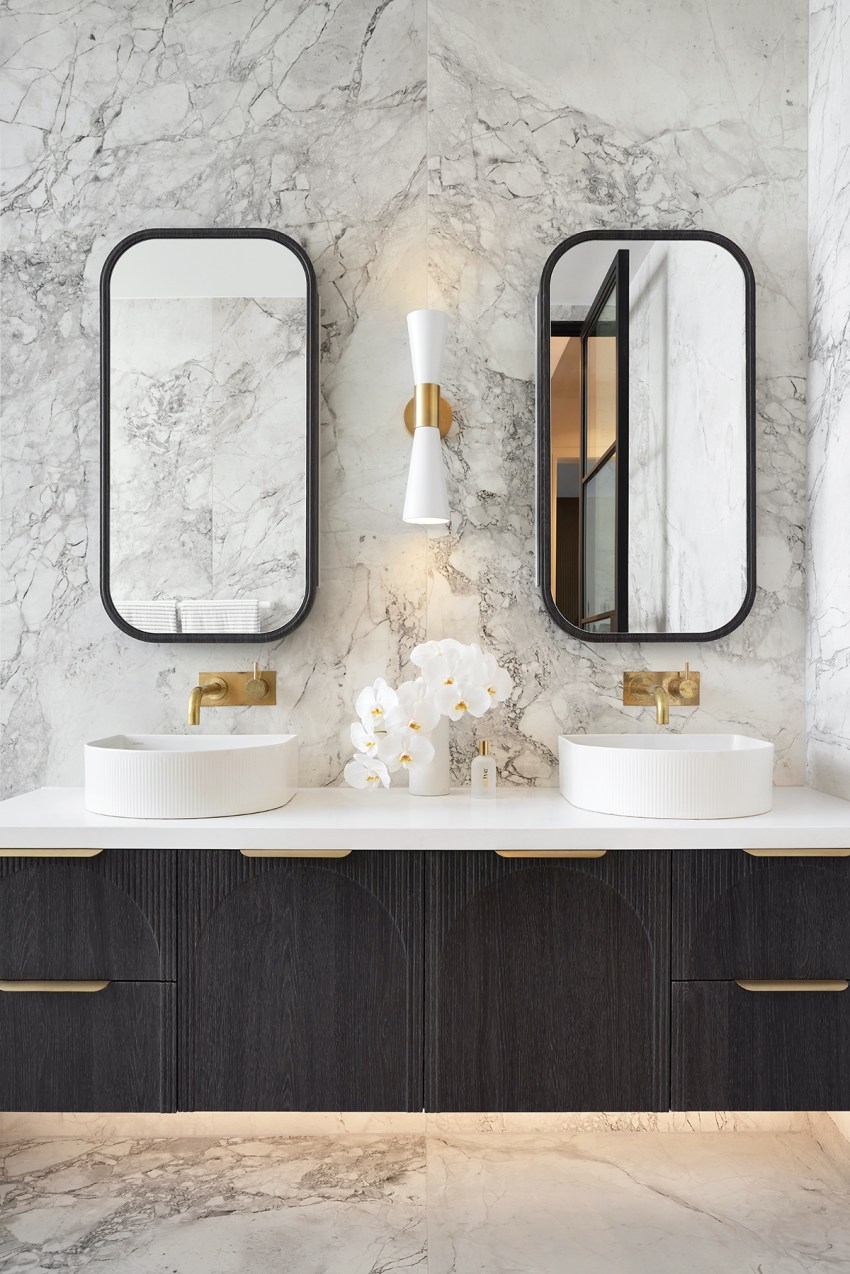Inside the homes of Alisa and Lysandra Fraser
Mar 01, 2024, updated Oct 30, 2024

Alisa used booth seating in her dining area to save space. The Ralph Lauren light sits atop a table Alisa imported, and dining chairs from Satara.
Alisa and Lysandra Fraser built side-by-side homes and designed one to be light and airy, the other dark and luxurious.









Subscribe for updates





This story first appeared in the October 2023 issue of SALIFE Magazine.
Homes




