Beulah Park townhouse enjoys five levels of luxury living

An award-winning townhouse, built over five multi-split levels in suburban Adelaide, maximises space and light to stunning effect, while also incorporating colours and textures that are a tribute to the family’s much-loved holidays and overseas adventures.
Words Liz Walsh | Photographs Dorky and Drawcard Photography
It was 2017 when William and Simone Moukachar found themselves on their first parents-only holiday after having three children. They were in the south of France, staying inside buildings that were centuries old. Here, the couple – who are managing director and chief operating officer of building company Precision Homes – fell in love with the textural beauty of the region.
So, on return to Adelaide, William and Simone were determined to use elements they’d fallen in love with overseas as the inspiration for the new home they were planning to build in the inner eastern suburbs. Brass accents. Tumbled limestone. Burnt blush tones. These were paramount.
But before they could even think about the tones, they needed to decide on what they would build. At the time, they were living in an old home in Beulah Park and after much thought, decided to subdivide the block and build adjoining townhouses.
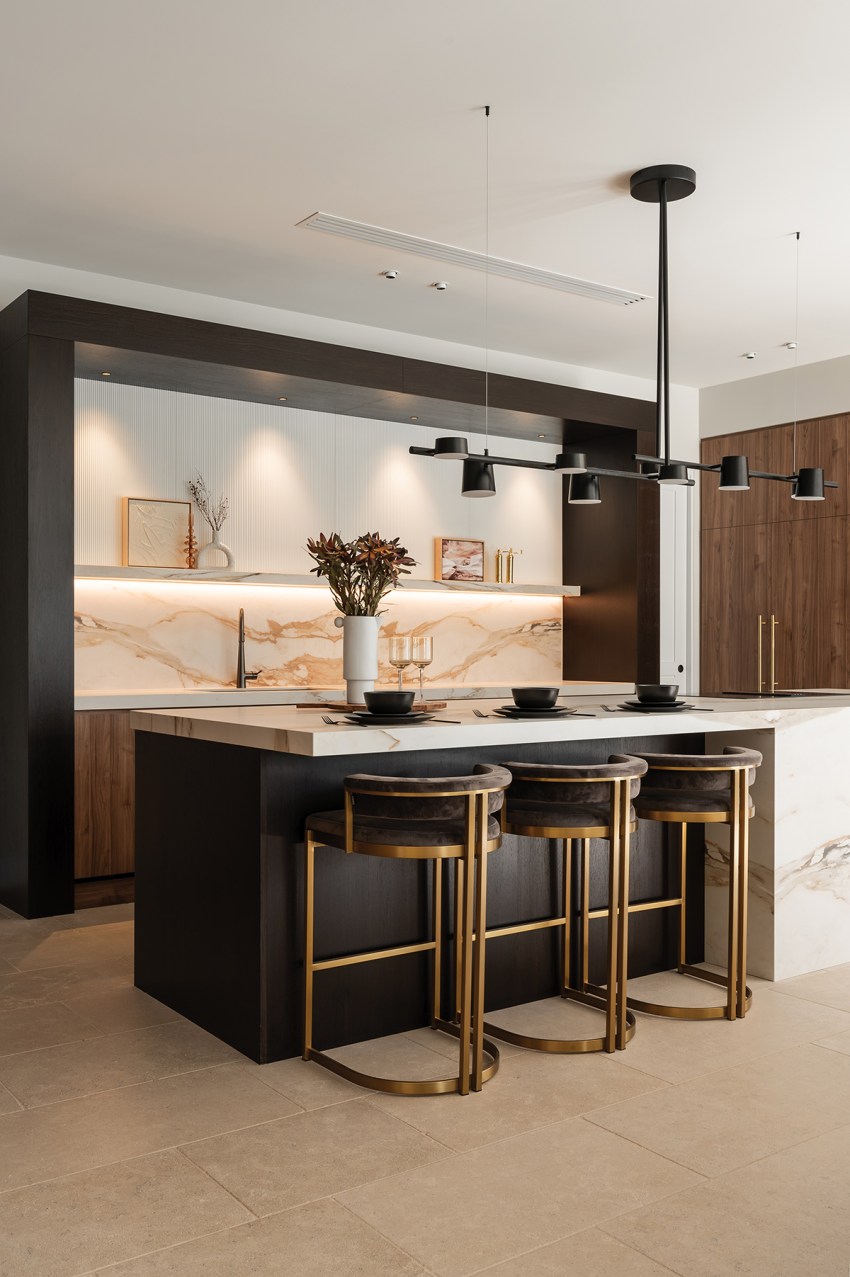
However, in order to build the homes, creative planning strategies were required to follow council regulations at the time. Most notably, the townhouses were built with half-undercroft garages, whose rooflines were then able to hide the two storeys that had been set well back from the road.
One townhouse sold off the plan. The other has become William and Simone’s new family home, a space dedicated to style and a stunning tribute to their overseas holidays.
“I think of all the good times we’ve had together when we’ve travelled overseas and I wanted to incorporate that into the house, and we’ve achieved that; it feels so nice in here … it feels as if we’re on holiday,” Simone says. “But it’s also a family home and it’s so well suited to our teenage kids, giving them different zones and spaces, without separating us all too much.”

The interior undoubtedly feels spacious despite the fact that the distance from the neighbouring fence to the dividing middle wall of the townhouses measures under 10 metres. This is surely testament to good design, creative thinking and the power of natural light. Light streams through the home thanks to the wide windows – supplied by South Pacific Windows and Doors – installed in spaces including the master bedroom and the open plan living area with skylights in the upstairs living room.
But it’s the multi-level construction that also helps the home achieve its sense of space across its 565 square metres of living.
You might like
William explains: “There are five levels in total: the ground, an upper-ground, an undercroft (half underground), a full underground level and then the upstairs”.
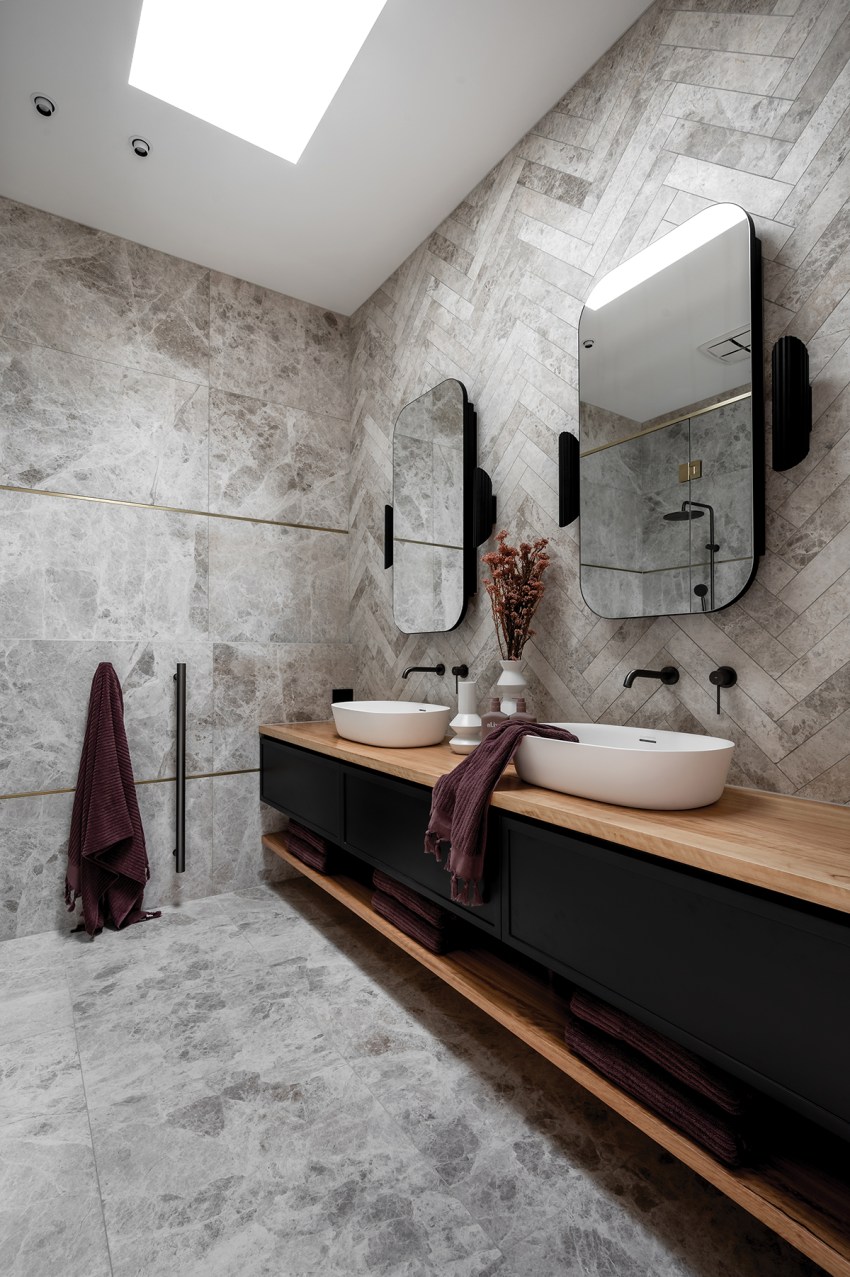
It might sound somewhat confusing, but it works seamlessly, with the top floor housing the three kids’ bedrooms (one with an ensuite), a family bathroom and separate living space.
The ground floor is the home’s heart, encompassing the master suite with large ensuite bathroom, a separate powder room and the open plan living-kitchen-dining zone which leads to the outdoor entertaining area.
The undercroft level takes in the garage, while the upper-ground level feeds off from the large front door into a formal sitting room, complete with fireplace, bookcase and workspace.
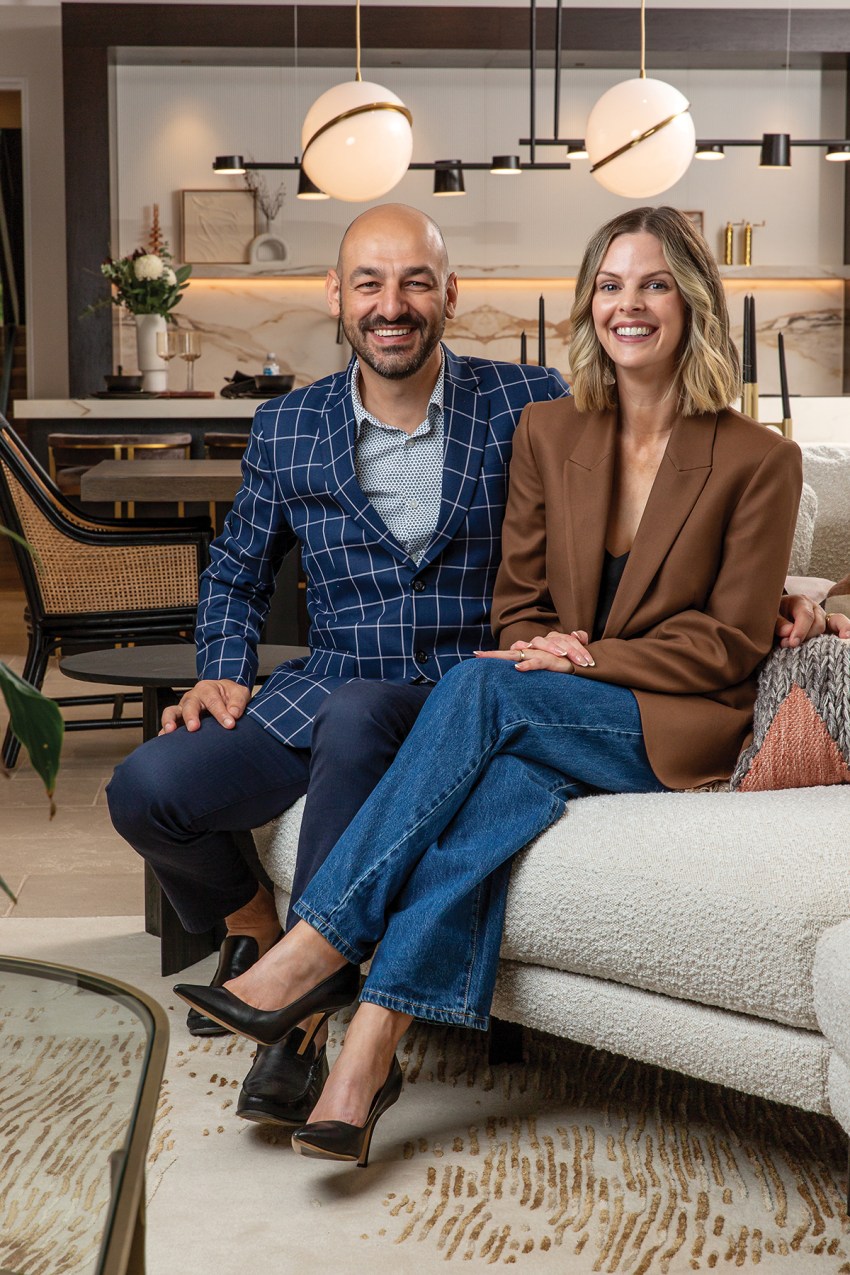
Lastly, the underground level features a number of special surprises including a luxurious wine room and adjacent gym. During the planning phase of the development, William and Simone made the very deliberate decision to lessen the size of the underground gym and sauna to make the wine room larger, but a recent change in their lifestyle tending toward wellness, has seen them wryly smiling to each other.
However, neither would take away the wine room, with its stunning bespoke cabinetry, noise-insulated ceiling and large oval table in its centre for friends and family to sit around at parties. But it’s the floor they both love: the textural tumbled limestone reminiscent of places where they’ve stayed in the south of France.
A theatre room – complete with starlight-style ceiling lighting and state of the art technology including a large perforated cinema screen – as well as a nearby multi-use study nook for the kids complete the underground level.
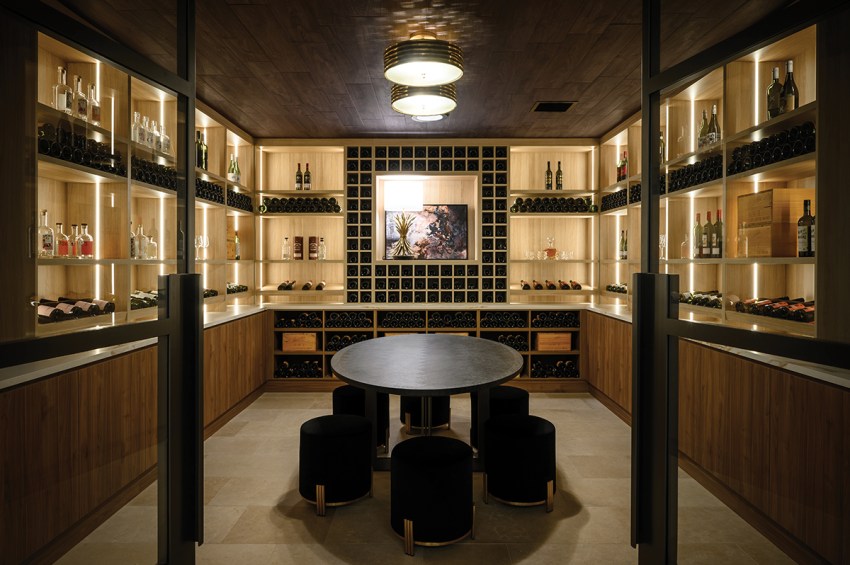
It took the team at Precision Homes two years to build and was honoured at the 2023 HIA awards, winning the Townhouse/Villa of the Year honour, as well as the coveted 2023 Custom Built Home from $1.5 million-$2 million.
William says what he loves most about their home is that what Simone and he visualised at the start of the project, is what has been delivered at the end of it.
They both love that their kitchen serves as the heart of the home. It features Miele appliances, including the new innovation of an induction cooktop with integrated extractor in its large island bench, while the colours and textures of the kitchen were well thought out in collaboration with interior design company Broadfeather Design (who worked on the entire home).
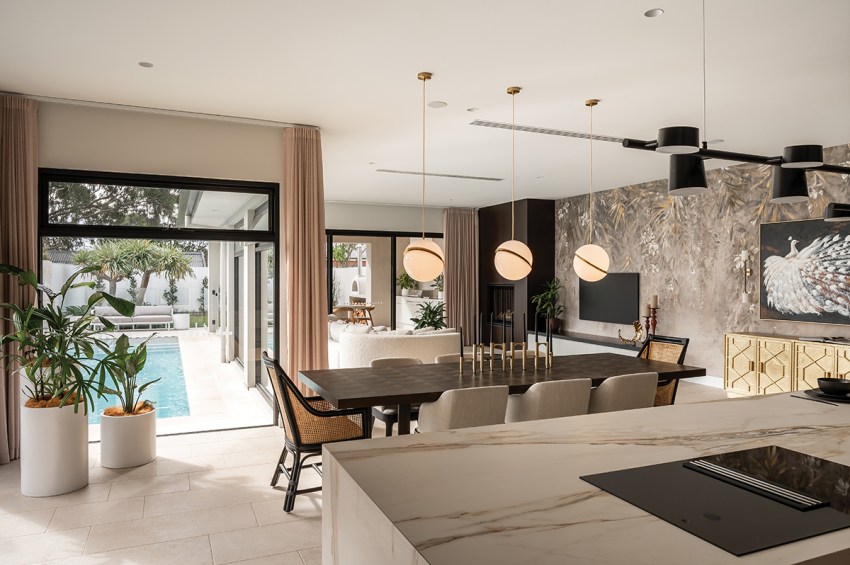
Subscribe for updates
The result sees the walnut laminate cabinetry meld seamlessly with the sandy tones of the Stone Ambassador Vasari porcelain benchtop in Grand Paradiso (used on both the benchtops and splashback). And then there are the brass handles, while gunmetal taps have been used above both sinks, one in full view and the other tucked away in the butler’s pantry (cleverly hidden inside cabinetry).
In fact, what you notice as you wander through the home is that the building materials, colours and tones – browns and brasses and blushes – have also been picked up through the furniture, the light fittings and handles. There is even a commissioned artwork by South Australian artist Belinda Benton, proudly displayed in the formal sitting room which uses this same palette, too.
It gives the spacious abode a sense of clarity and purpose … everything working together so well.
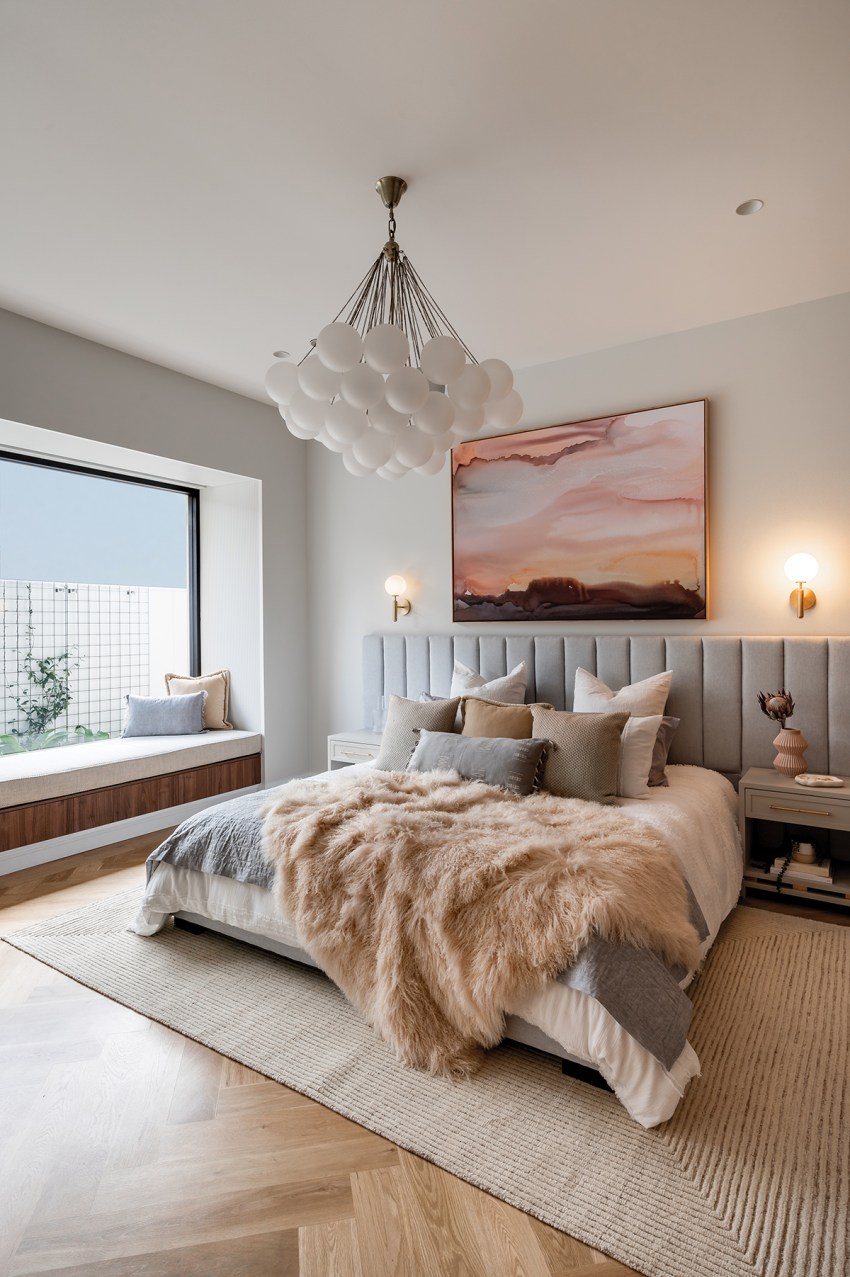
When it came to the non-negotiable interior design elements, it was the brass touches, the limestone floor in the wine room and the herringbone floors elsewhere that were must-haves. “They were the tones we started with and moved up from there,” Simone says.
William says the decision to add a thin brass strip as a border on their solid European oak flooring was another “tip of the hat” to overseas luxe.
And there have been some bold design choices too, from the three globe-like pendant lights above the dining table, to the striking cluster chandelier in the master suite, to the purpled-toned splatter wallpaper in the gym, but Simone says she was entirely trusting of Broadfeather’s interior design suggestions.
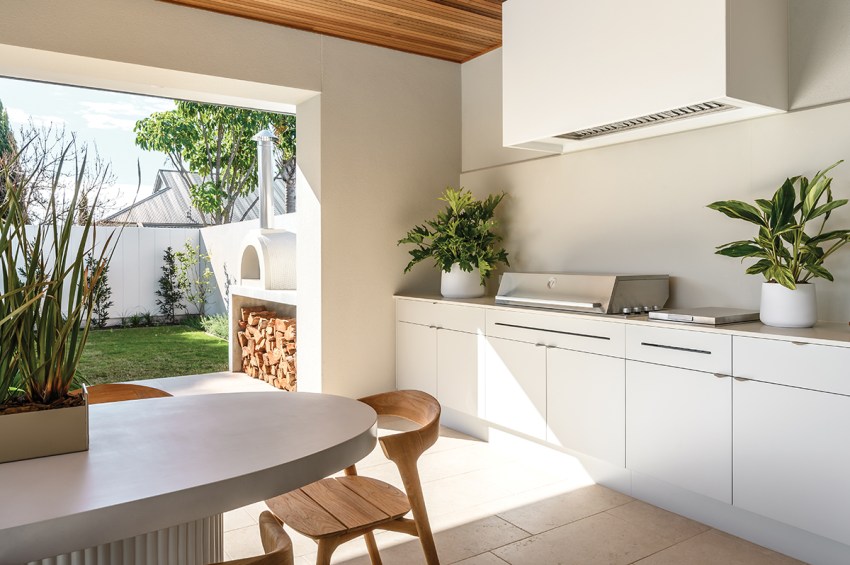
“When (the wallpaper) was put to me by the interior designer, I wasn’t going to do it, but then I thought: ‘You know what, let’s just do it’ and now I love it,” she says.
Heading outdoors, William explains that the rainwater tank has been placed underground to maximise the garden space, with grass now growing over the top.
“This way, we’ve been able to fit in the pizza oven,” he says. “We also replaced the Colorbond fence with a rendered block wall and painted it white to make the area feel bigger and more like an outdoor room.”

Again, it’s the much-loved holidays that have influenced the design, with white tiles coating the pool’s interior and sandstone cladding the boundary wall to give it a resort-style aesthetic.
“We had our first kids-free trip in the south of France and stayed in some 500-year-old buildings that had tumbled-edge stone flooring and we wanted to use that in a more modern way,” William explains.
“And because we love to travel, we love hotel-feeling bathrooms, so our ensuite bathroom is designed as if it’s a luxury hotel bathroom, with double shower and floor-to-ceiling marble tiles.”
But luxury hotel rooms as inspiration aside, it’s the authentic feel of the home that resonates most. As Simone explains: “This place has a real homey feel to it”.
You can’t ask for much more than that.
This article first appeared in the 2024 issue of SALIFE Premium Property magazine.




