Inside one of Adelaide Hills most luxurious lodges

An historic home in the Adelaide Hills, Forest Lodge, provides a unique window into how South Australians lived more than 100 years ago. While the current owners are passionate about retaining this heritage, they are also updating the home with 21st century technology, ensuring it will be ready for future custodians over the next 100 years and beyond.
Words Genevieve Meegan Photographs Michael Haines
It was 2019 when tech expert Paul Vinton, while negotiating the sale of his information technology business, started browsing real estate online. A property that popped up would become a game changer for Paul, 57, and his wife Leanne, 62.
That property was Forest Lodge, an historic home in the Adelaide Hills built in the 1890s that sits on 16.5 acres of sprawling land. The home itself has castle-like characteristics including a turret, eight bedrooms, a drawing room, a library and servants’ quarters. The main residence is surrounded by an enormous private garden, which is said to be one of the best in South Australia in terms of plant and tree species, as well as size.
Everything about this prestigious property is grand, historic and high end. “When I saw this house online I said to Leanne, ‘let’s go and have a look’, and she said, ‘Why? We could never do something like that’,” Paul says.
“My thought was that you never get to see inside houses like this. We are fans of historical homes, so I just wanted to see it.”
However, what began as an initial curiosity became a quest for Paul who fell in love with the property at first sight.

“As soon as I saw it, I said to Leanne, ‘we just have to have a go, we have to try and secure this place’,” Paul says. “I didn’t know if we could do it or not, but I had to have a go. I knew it was a special opportunity.”
At the time, Paul and Leanne were living in a four-bedroom home in Wayville, and before that the family, including sons Andrew, now 31, and Wes, 27, lived in Gawler.
But once Paul had Forest Lodge in his sights, he was a man on a mission and immediately put in an offer, subject to the sale of his business.
For the couple, who are originally from Western Australia, buying Forest Lodge was not just about having a grand home. To them, the purchase of this slice of South Australian history was their way of giving back to the state they love.
Paul and Leanne moved to Adelaide in 1988 and established their IT consulting firm The Vintek Group. The business was a huge success and Paul won numerous awards including Ernst & Young Entrepreneur of the Year in 2015. When the global Covid pandemic hit, the company grew by a further 60 percent as data security suddenly became in-demand. The successful sale of Vintek Group in 2020 to an American venture capital organisation signalled the green light for Paul and Leanne to purchase Forest Lodge. Paul had made it happen. “Do you ever have those moments where you go, ‘what have I done?” he jokes.
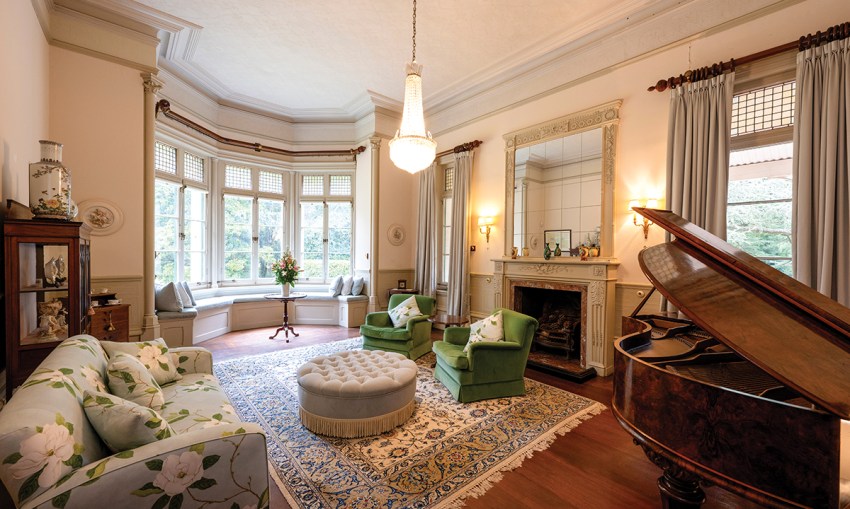
On the day they sealed the deal on Forest Lodge, Paul says he drove up the long gravel driveway “feeling like a fraud”.
“It was just a feeling of, who gets to do this?” he says. “Then I sat out the front and cried for 10 minutes because I was just so thankful to South Australia and what we’ve achieved here.
“We started from nothing and built our business up here and now we own this historic South Australian home. I was very moved by that.”
Forest Lodge comes with a rich history that gives a real insight into South Australian life more than 100 years ago.
The property was originally owned by a man named John Bagot who was married to Josephine Ayers (daughter of Sir Henry Ayers). John purchased the land in 1889 and began the construction of the garden that same year.
The garden is laid out to display a significant conifer collection as John, director of the National Bank of Australasia, and Josephine travelled widely in Europe, North America and Japan and collected seeds of rare conifers.
You might like
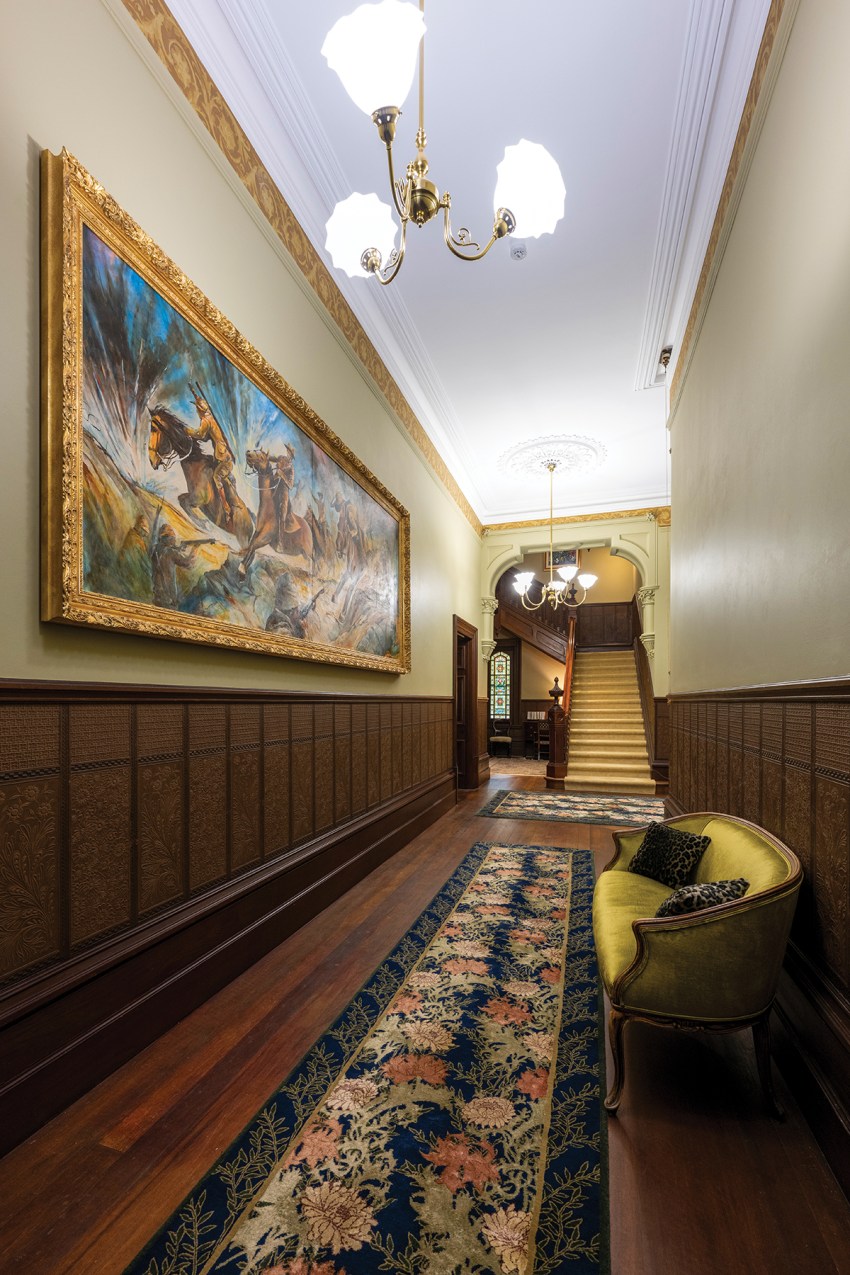
The house was designed by architect Ernst Bayer and built by Walter Torode, taking two years to complete, finished in 1892. The main residence, a grand Victorian baronial-style building with three storeys and the turret, was constructed of stone quarried from the property.
There are also several other buildings dotted throughout the block including a barn and stables built in 1895.
Another large outer building, known as the garden house, is thought to have contained baths many years ago which have since been built over.
“Apparently it was like having a pool, but it was undercover and very Romanesque,” Leanne says. “It was fed by a natural spring and there are actually some drawings in the library that show this spigot arrangement in here. There are no photos existing though.”
Paul has now turned this outhouse, which includes a kitchen, into his “man cave” complete with a large-screen TV, leather couch and a temperature-controlled vintage fridge which houses his cigar collection.
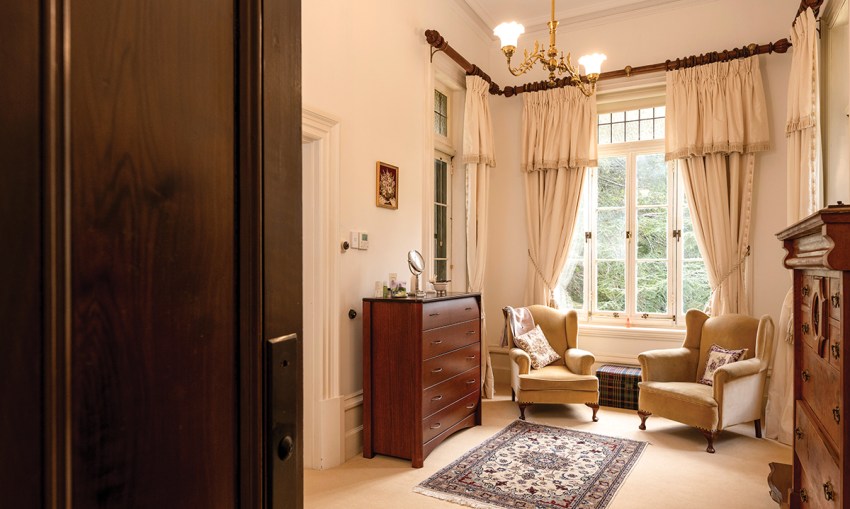
When the couple entertains at the property, they use this kitchen for catering, negating the need to go into the main house. They have hosted various events at Forest Lodge including a friend’s wedding reception, birthday parties and a baby shower. Paul and Leanne love to share their incredible home and garden, which also includes a croquet lawn built in 1892, and a tennis court added in 1923.
John and Josephine Bagot’s only child, Walter, inherited the home from his parents in 1910. Walter was a respected architect and one of the founders of architectural firm Woods Bagot. He designed several significant buildings in Adelaide including Bonython Hall and the Barr-Smith Library at the University of Adelaide. He was also president of the exclusive Adelaide Club, Governor of the Botanic Gardens and Commissioner of Belair National Park.
Walter married Lucy Josephine Barritt and the couple had three children. Three enormous Copper Beech trees planted in honour of their children remain in the front garden today with a plaque stating: “Planted in 1917 by Walter and Josephine Bagot to commemorate the birth of their three children – John 1910, Mary 1912 and Margaret 1917.”
Forest Lodge remained in the Bagot family from 1889 until 2002 and was essentially their summer residence. However, the house fell into disrepair after Walter’s death in 1963.
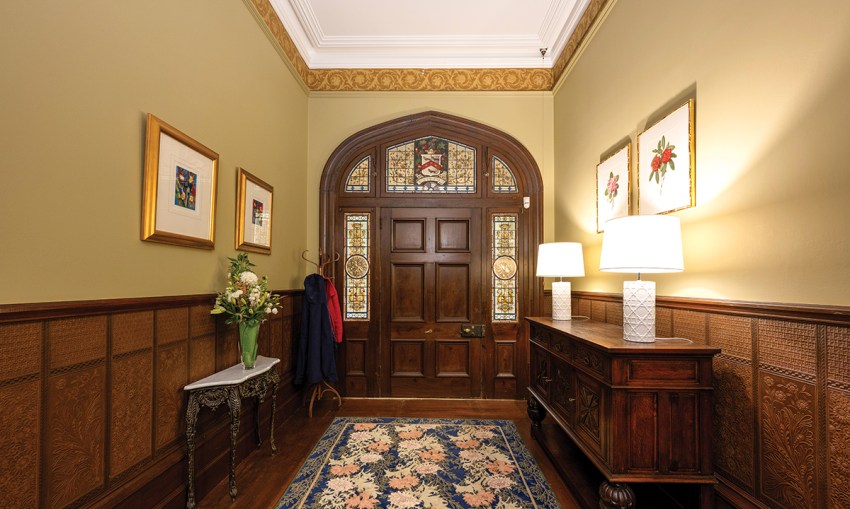
“We know there was a big estate sale at some point where a lot of the furniture was sold,” Leanne says.
The home remained empty until it was eventually purchased in 2002 by its second-only owners who undertook an extensive renovation in 2008, restoring the mansion to its former glory. It remained with that family until Paul and Leanne purchased it in 2020.
The previous owners were downsizing, so Paul and Leanne negotiated to buy much of the existing furniture at Forest Lodge, including the grand piano that sits in the drawing room.
While the home had been rewired, replumbed and reinvigorated, Paul and Leanne say there was still work to be done. Most significantly, over the past two years, the couple has had a painter strip back and repaint all of the wooden window frames externally.
“When we purchased the home, I bought a 15-tonne cherry picker,” Paul says. “I can get to the top of the gutters and to the turret, but we needed significant scaffolding to get all the painting done properly.”
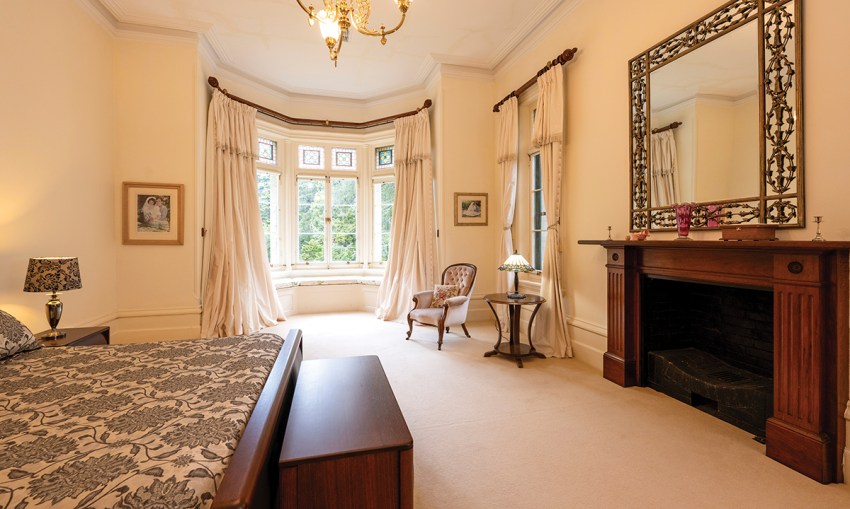
Historic homes such as Forest Lodge, which are preserved in their original condition, provide a window into how South Australians lived more than 100 years ago.
This home was built at a time when wealthy local families employed in-home help.
Today, Forest Lodge remains divided into two distinct zones – the family areas feature grand rooms with high ceilings and ornate cornices, wide staircases with beautiful leather detailing on the walls, enormous bay windows providing grand views out to the garden, beautiful stained glass throughout, chandeliers and huge open fireplaces.
Walk through to the servants’ quarters, however, and the difference is stark. Gone is any sense of grandeur, with narrow staircases (the back staircase as it is known), smaller rooms and no ornate detailing.
An original servant’s bell positioned by the back door gives a glimpse into life here all those years ago.
What is now a laundry, was once the “flower room”; because the Bagot family would stay here during the warmer months, the servants would pick flowers from the garden, arrange them in the flower room and distribute them throughout the house.
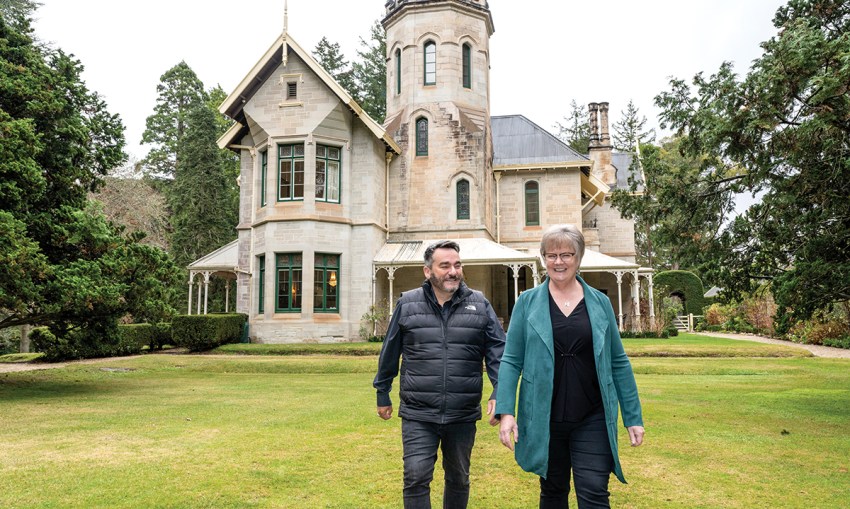
A storeroom near the kitchen – which can be accessed via an external wooden hatch – is where much of the produce was delivered and stored back in the day.
“This is where they would have hung up their onions and stored their potatoes, all that sort of thing,” says Leanne. “We use it to store our wood now.”
Paul, a wine buff, keeps his impressive collection in the cellar, which retains all its original features, including a locked section to keep the best wines out of reach of the servants.
But there are also signs of modern-day life in this spectacular home – controls for the reverse cycle air-conditioning, which Paul and Leanne had installed, can be seen in each room.
“This house was built as a summer residence, so it’s very cold and hard to keep warm in winter,” Leanne says. “We need to be careful about it and we warm rooms in isolation and keep doors shut otherwise all the heat goes up through the turret.”
Subscribe for updates
Paul, being an IT guru, has also updated the home when it comes to technology, necessitating long trenches to be dug across the front of the property to allow for cabling.
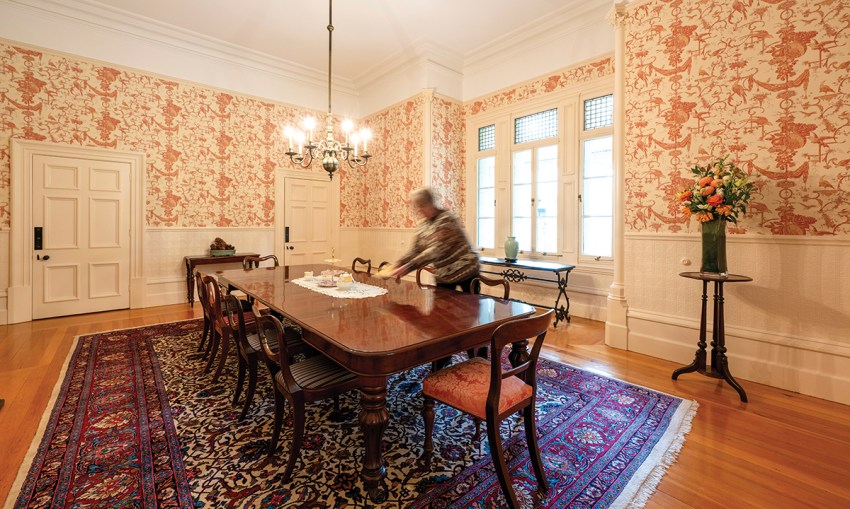
“We actually had to do directional boring to get all the cables up to the house because we didn’t want to hit any tree roots and kill any trees,” Paul says. “The house has Wi-Fi now and we’ve also got it down in the barn.
“Eventually, even the watering system controllers will be automated, I’ve got a commercial system that will do up to 2000 units, and those units are solar powered, and it’s all controlled by an app.
“While we love and respect the heritage of this house, we also wanted to bring it into the 21st century, not just for us but for the next generation, so they can manage it easily.”
Paul and Leanne have a few more renovation and maintenance projects planned – what was the downstairs servants’ quarters consisting of a kitchen and one bedroom will be renovated and upgraded to become a self-contained unit for guests.
Outside, Paul points to some cast iron columns and says he plans to hire a grit blaster to get them back to their former glory.
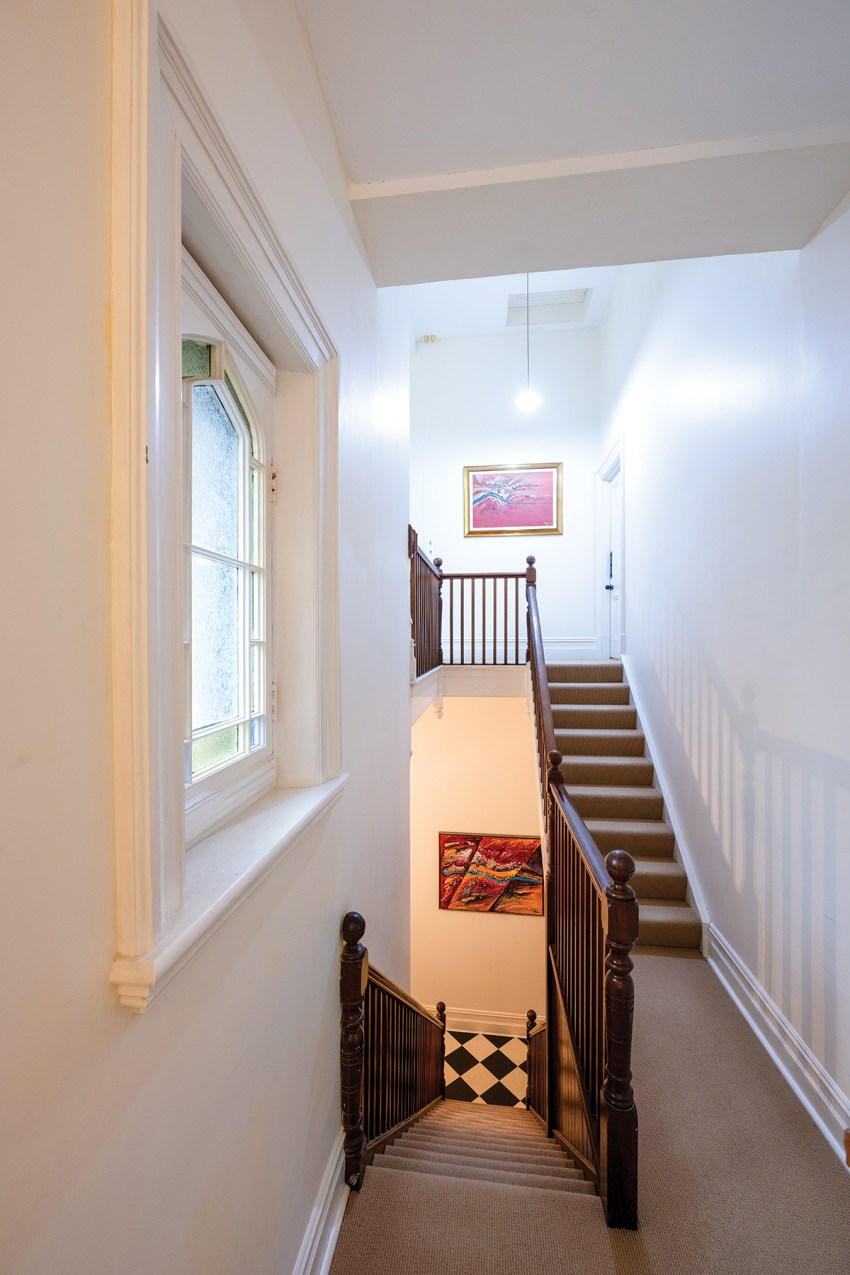
“I’m a bit like the guy from that television show Escape to the Chateau,” he jokes. “You just learn as you go along, and you get in there and have a go.”
But what Forest Lodge is most famous for is its expansive and unique garden.
While the couple employs a gardener two days a week, Leanne spends around four hours a day in the garden to keep up with the maintenance.
While she loves it, she admits they were a bit naive about what was involved in caring for a garden of this size and significance.
That’s not surprising considering this feels more like a botanical park than a residential garden – it is easy to lose your way as you walk the winding paths that have been here for more than 100 years.
Standout features include the incredible “Sequoia Allee”, a mythical-like path lined with enormous and rare sequoia trees. There’s also “Jacob’s Ladder,” a pathway created in 1917 and comprised of some 20 timber-edged steps, the Japanese garden with its striking red Japanese bridge constructed over a grotto, which leads down to the Italian garden, or Grand Vista, lined with the prized conifer trees, resembling a magnificent scene straight out of Tuscany.
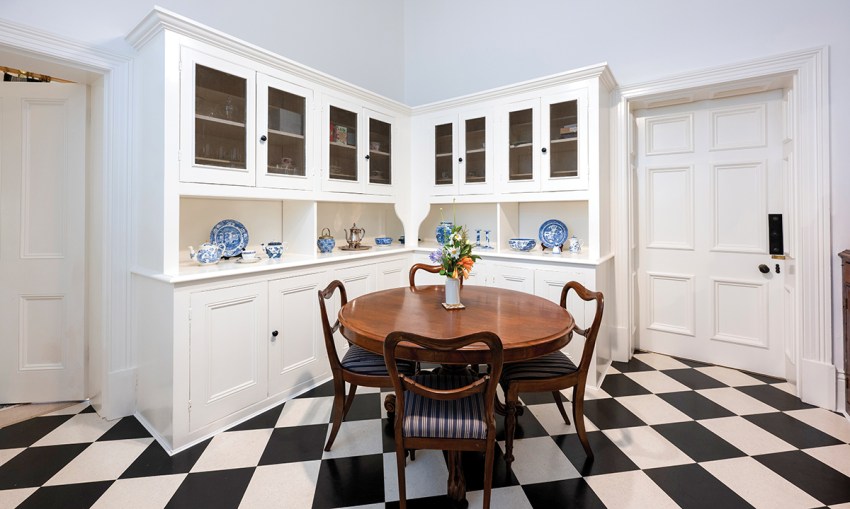
There is history at every turn here, including the Forest Lodge Pinetum which was established in 1890. Some of the original garden paths were so overgrown that Leanne and Paul didn’t even know they existed – it was only after Leanne hacked away at the undergrowth that they were revealed.
“That’s how we discovered Sequoia Allee,” Paul says. “Leanne found it, so we got a bobcat and did a heap of work to clear it all out and make a path.”
Happy to show off all their hard work, the couple opened their gates and garden last year to take part in the Hidden Gardens of SA scheme, allowing members of the public to wander around these spectacular grounds.
“It was a lot of work to get it all ready, but it was such a great day and many of the visitors knew about our garden and were so thrilled to see it,” Leanne says. “Because it’s been such a private garden in the past, we wanted it to be something that people could see and appreciate.
“We love sharing our home, but we never want it to be a commercial venture. This is just about giving back to South Australia.”
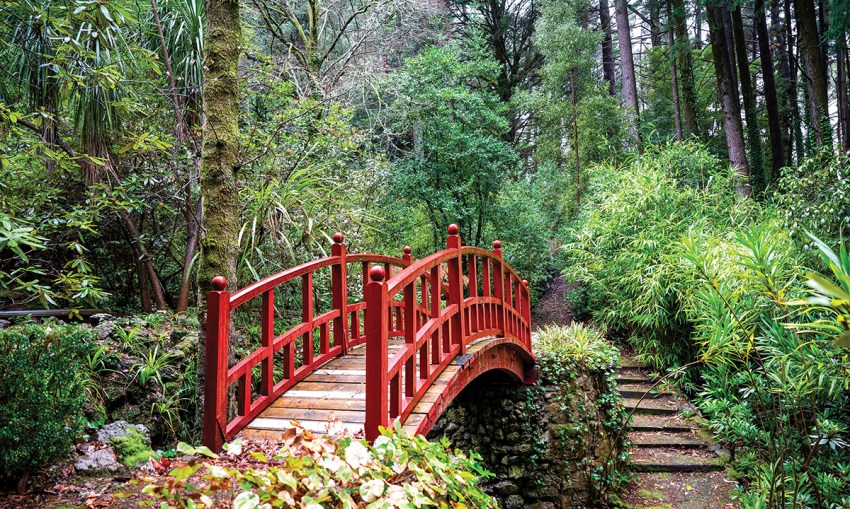
The responsibility of purchasing a property like Forest Lodge is not lost on Paul and Leanne who admit the financial commitment requires deep pockets – there is always something to repair or restore, clean or clear up, build or rebuild.
The couple do as much as they can themselves, often involving back-breaking work, but they are driven by a love of the past, but with an eye to the future for Forest Lodge.
“That is the thing with these old properties, you don’t own it, they own you,” Paul says.
The couple considers themselves custodians of this special place and are in many ways the perfect candidates to buy Forest Lodge – willing to put in the time, money and effort to keep it at its best.
“We want to live here as long as we can,” Leanne says. “This house and garden do require a lot of physical effort. It can be exhausting but we love it.”
Their respect for the history of this home is woven into all the small details as well. A flagpole attached to the turret, for example, was rusted and seized up, so the couple arranged for it to be fixed – not an easy task considering its height.
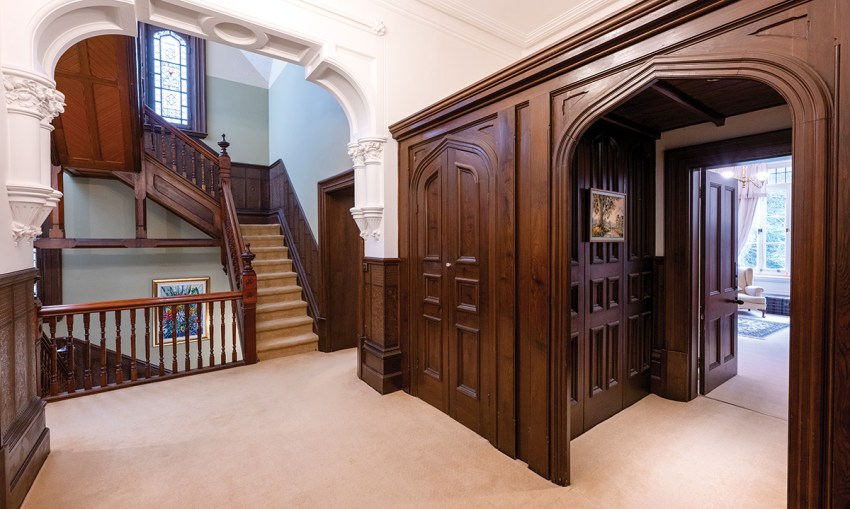
“We knew a flag hadn’t been flown up there for years so we had the flagpole restored and flew an Australian flag up there in 2022 for the first time in 40 years,” Paul says.
“We also discovered a trunk in the turret and inside there was an original St George Cross flag which was made by the royal flag maker of 1890 at Tower Bridge, London. I wrote to the current royal flag makers and told them what we had so they sent us a current flag of the St George Cross. I plan to fly that flag and frame the original one.”
Most of the bedrooms are on the first level of the home, and Leanne says one of her favourite zones is the dressing room off the master suite, which is flooded with natural light and has two antique armchairs positioned near the window.
Paul says he particularly loves the views over the garden, with a different vista from every window.
“To wake up to these views every day is just spectacular,” he says. “We’ve had kookaburras, kangaroos and koalas.
“Whenever we’ve had friends stay here, they always say they feel like they’re at a retreat. It is just so peaceful here. It’s home.”
This article first appeared in the August 2024 issue of SALIFE magazine.




