Architects award-winning home on small block in Adelaide’s CBD

After years of designing houses for other people, architect Enzo Caroscio has created his own hip urban home on a compact block.
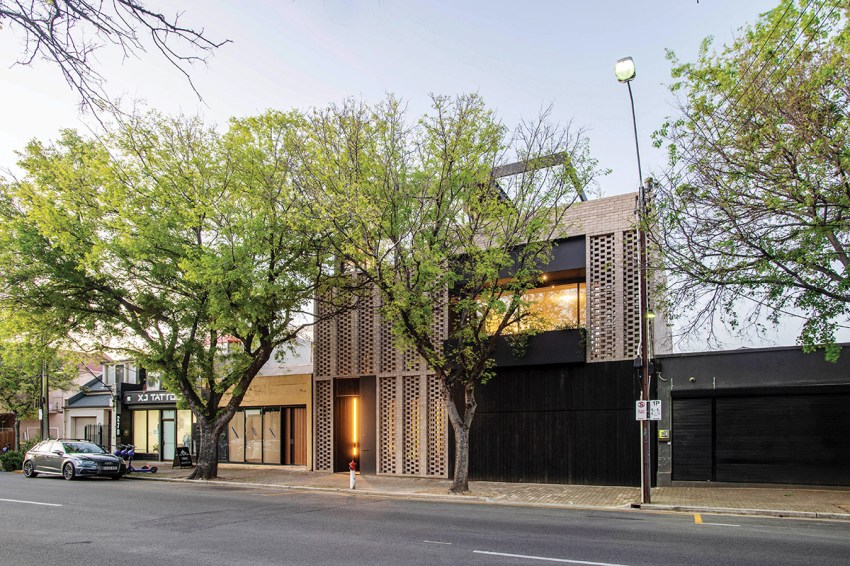
It’s astounding what you can fit into 185 square metres. That’s the size of the city block where architect Enzo Caroscio has designed and built his dream home.
Yet, on this small parcel of land, Enzo has managed to design 310 square metres of luxurious internal living space, plus 100 square metres of outdoor terraces, over three spacious levels in a contemporary masterpiece.
The architect was inspired to design a home on a compact block after seeing a home his friend had designed on 47 square metres in Sydney’s Surry Hills.
But numbers can be deceiving, because nothing feels small scale or pared back in this private city gem, which sits comfortably in its urban surrounds.
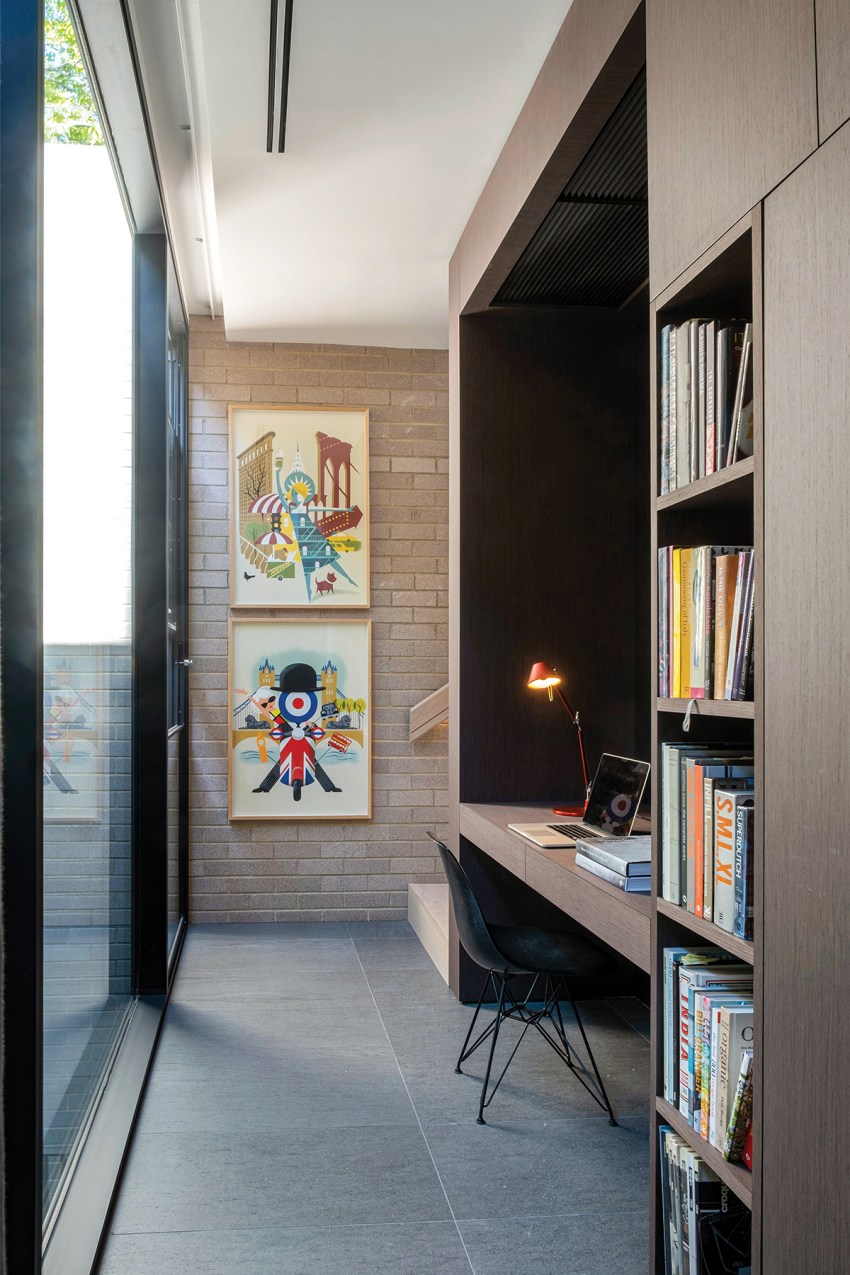
Enzo used to drive past this parcel of land regularly when dropping his daughter Anouska to school.
The site is actually two blocks – one is 80 square metres, the other 105, and when Enzo drove past in 2019 and saw both were on the market, he knew he’d found the perfect plot.
“I just thought this is the site I want, I like this spot and I don’t want anything big,” he says. “My vision was to create a city place and I always wanted a roof-top terrace. I came back from a holiday in Positano in Italy and I saw how people were living there in tiny places but they had views and roof-top terraces.
“I thought: ‘That’s how I want to live’, I don’t need lots of area I just need quality area with light and outlook and privacy. I did consider apartments, but I thought a house with a roof-top terrace rather than a backyard.”

It took the 48-year-old just two months to design this home and the plan was about maximising light, ensuring indoor/outdoor connection as well as a sense of privacy.
“I worked on this for two months because I was pretty excited about it, it’s the first home I have designed for myself,” Enzo says. “Having designed I-don’t-know-how-many homes for other people, including my sister, it was great to be able to do my own, because I think one of my skill sets is that I can make the most of small sites, having worked in Sydney and Melbourne where not everyone has the 1000 square metre blocks.
“In terms of architecture I wanted it to feel like it had always been in the street, so the brick across the front came out of the street context and I wasn’t trying to have a polished house from the outside.”
“The brick” is a brick screen or wall that runs across the front of the property at street level. It has a breeze-brick feel with its patchwork design, which not only creates a hip urban vibe, but also provides privacy, while still allowing for air flow through the house.
You might like
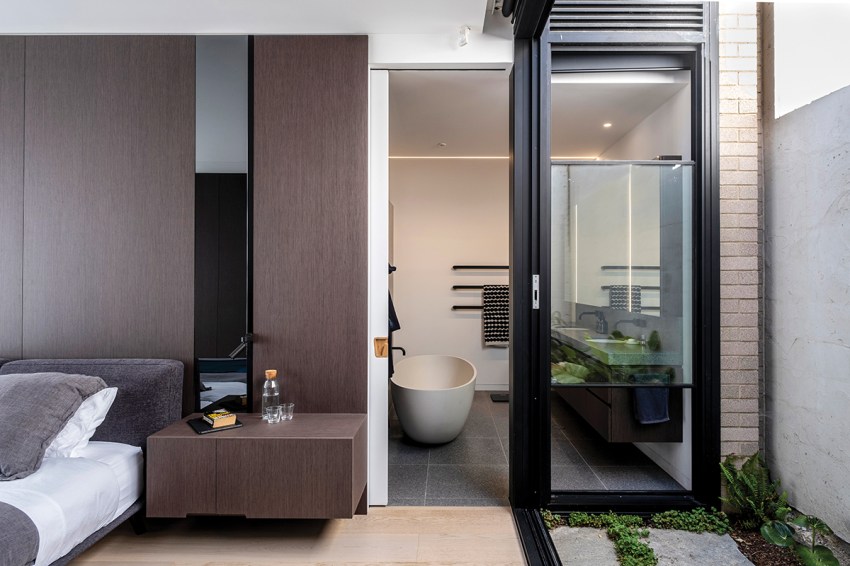
“It works really well creating security and privacy, I can have my curtains open at night and you can’t see in,” Enzo says. “It’s also a nice facade that still fits within the street, but there’s this duality when you come beyond the screen and into the house, it opens up like a jewellery box, really luxurious. You’re not expecting this to be behind that brick wall.”
Luxurious is the word. Enzo has gone for high-end finishes, fixtures and fittings in this three-bedroom home, which reveals itself in layers of luxury.
The bedrooms are all downstairs – a spare bedroom that is currently being used as Enzo’s home office, faces the street – his city office is a quick walk away on nearby Halifax Street.
The other two bedrooms, Enzo’s master suite, with sophisticated dark cabinetry and large ensuite, and 13-year-old Anouska’s bedroom, featuring crisp white cabinetry, both face onto a small central courtyard where a towering grey wall – which could be imposing – is softened by the courtyard’s trickling water feature, stone steps and delicate greenery. Three metre sliding doors open the bedrooms up to the outdoors, allowing for light and air flow.
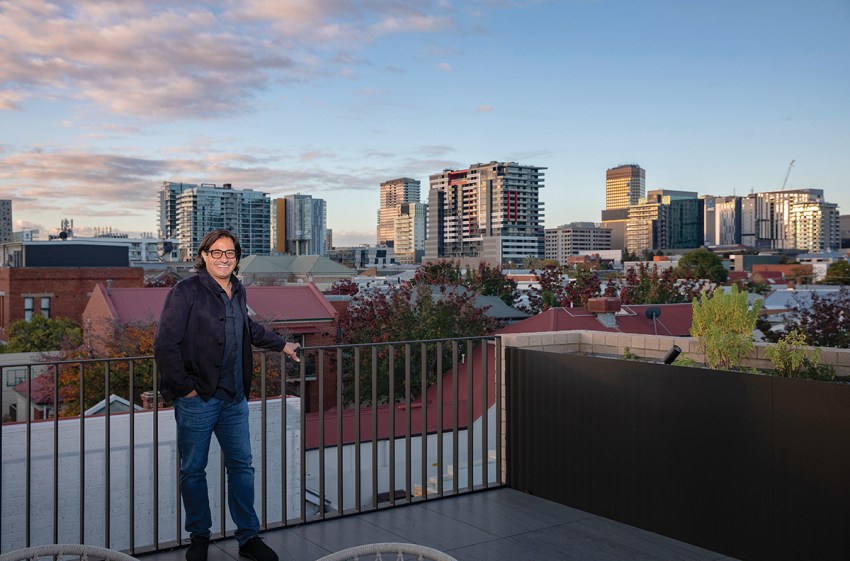
“When I bought the block, it’s got this two-storey wall to the north and I thought it was going to block all my light, but by just pushing everything back off the north boundary you get so much light in here,” Enzo says.
“Landscaping was important in this house as well, to make sure I had something green to look at and it softens the space with light and changes through the season. Having the bedrooms on the ground floor also means I can maximise light to the living area on the first floor. There’s not a wasted space in this design and it’s all about light and outlook and connection.”
Walking up the oak stairs with warm strip lighting, the next level reveals itself and is the main living area comprising kitchen, dining and lounge.
A slow combustion fire, stacks of chopped wood stacked neatly into the dark expanse of cabinetry, and a large marble-topped island bench all combine to give a sleek European feel. More floor-to-ceiling sliding doors open up on either side of this space, again bringing the outdoors in and allowing for air flow. On the north side, sliding doors open to a large jarrah deck, complete with in-built barbecue and a designer table and chairs.
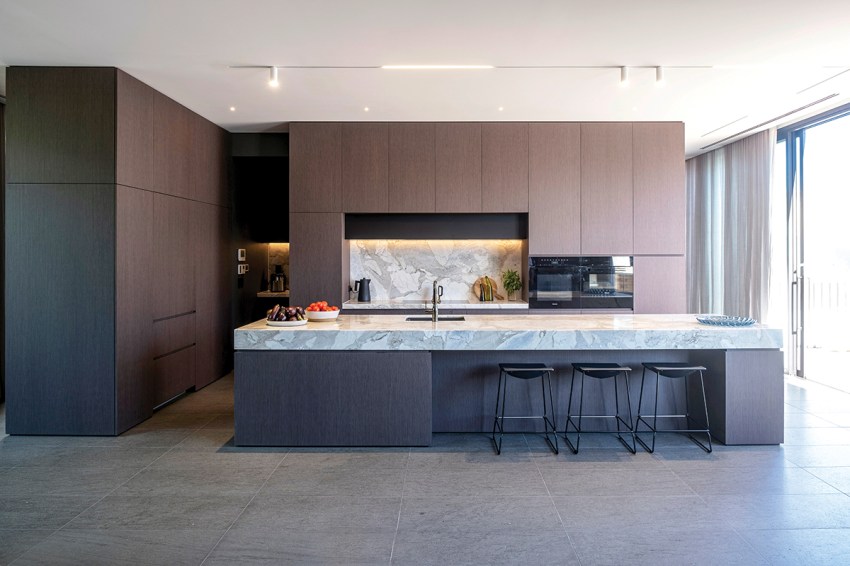
Street side, a small balcony is suspended over the urban landscape, a large nettle tree from the street is at arms-length and gives an almost tree house effect. This is Enzo’s favourite spot to enjoy his morning coffee and the street tree was a major focal point of this inner-city design.
“This is the everyday level, so you get great cross ventilation with the doors either side, and because I kept the tree, it’s a lovely green outlook,” Enzo says. “The nicest thing is that the street light lights up that tree in summer and in winter when it’s lost its leaves it’s quite eerie, which I like.”
A butler’s pantry is tucked behind the kitchen and a study space is integrated into a small corridor on this level, which leads to the next staircase.
Ascending these stairs takes you up to the jewel in the crown – the roof-top level containing another living space with television and bean bags for Anouska and her friends, an integrated bar, bathroom and more huge sliding doors leading to a roof-top terrace taking in almost 360-degree views of the city. Enzo has also installed a pull-down projector screen for outdoor home movie nights.
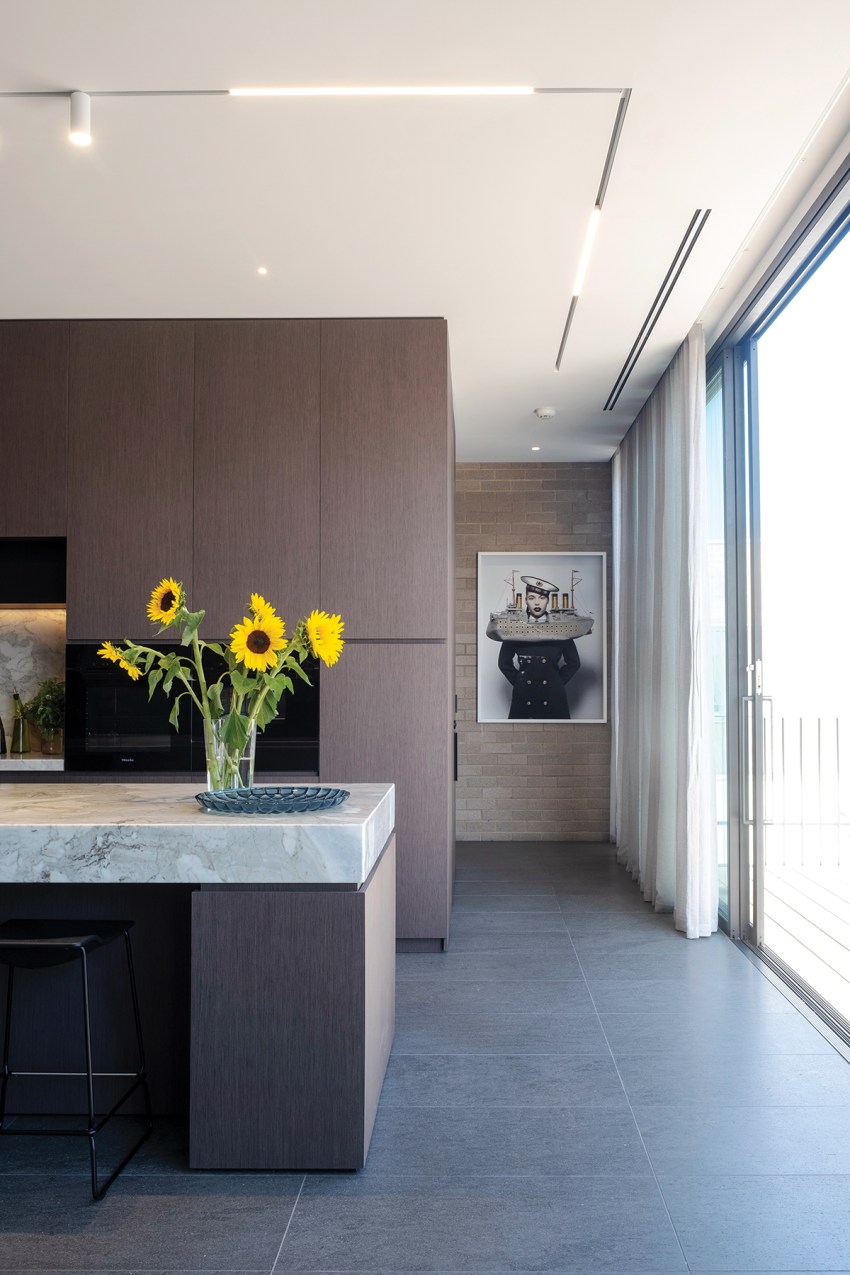
And in honour of his Italian heritage, Enzo has planted a small herb garden up here and an olive tree, which sit right next to the charcoal rotisserie – all deliberate inclusions that evoke memories of Enzo’s childhood backyard.
“We’ve had lots of family occasions up here, as well as work functions,” he says. “At night it is really spectacular, you see the sunsets, it’s beautiful and peaceful.”
Sharing this space with his family is what is really at the heart of this design, and ensuring Anouska remains connected to her extended family.
“Mum recently came over and made pasta with Anouska and my nephews, rolling it out on the marble bench top in the kitchen,” Enzo says. “Being Italian I tend to cook and entertain a lot and that was what I missed when I used to rent small places.
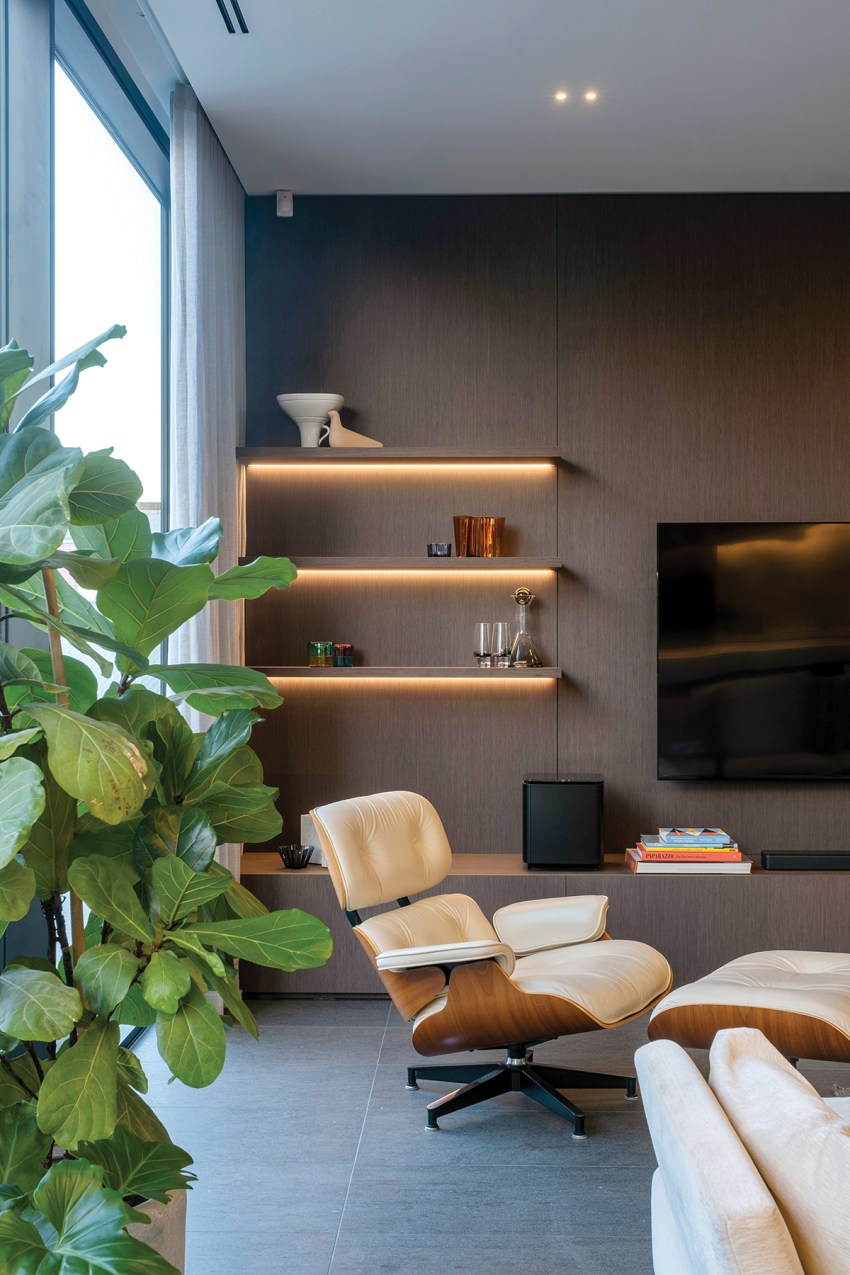
“To be able to entertain friends and extended family is really what it’s all about and I wanted to make sure my daughter grows up like I did, being surrounded by extended family. Being 13 now, she loves her own space, she loves the upstairs terrace where she hangs out with her friends, she loves having her own bathroom and a bedroom that faces the courtyard. So, it’s about a lifestyle for Anouska and I and our family.”
The home, which was built by Active Building, took 20 months to complete from November 2020 to June 2022, about five months longer than Enzo had anticipated, partly due to some of the construction challenges posed by such a small site, as well as delays with Covid.
“Everything had to be very thought-out, access is really hard and there was no room to store building materials onsite so they had to be timed just right,” he says.
Subscribe for updates
“Also, we could only do certain things on Saturdays because we couldn’t close the street during the week, and we needed to do that because we had to crane everything in, so it was more of a commercial construction because of the size.
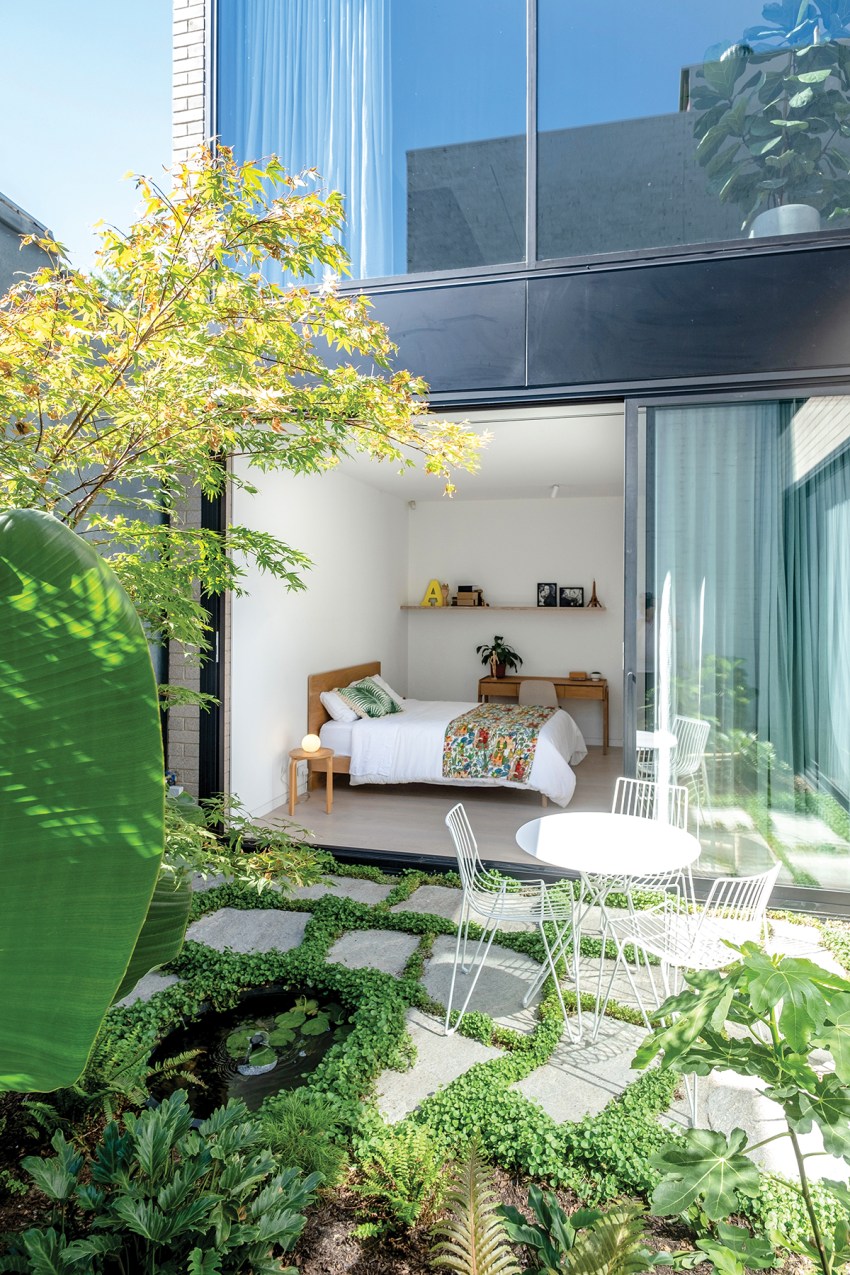
“We had seven crane lifts; all the windows, the stone all got craned in, but I’ve got experience with that having worked on high-rise apartments.”
This three-level home is now a showpiece for Enzo’s potential clients and, beyond the aesthetics, he is particularly proud of the environmental features of the home.
“Being a small site, I just wanted to maximise daylight in winter and get cross ventilation in summer with the big sliding panels to cool the house down, while still maintaining views and then there’s the solar panels and LED lights, energy efficient features,” he says.
Enzo believes there is a growing market for these kinds of small builds given the affordability challenges of buying large blocks of land for first-home buyers, and the rise in baby boomers who are now looking to downsize.

“The whole point I wanted to show was what I can do in terms of making the most of a small space that is surrounded by things, so I bring clients here all the time to show them you don’t need a lot of space to get quality,” he says.
“I’m happy to showcase this place because I think at the moment a lot of people are wanting to downscale and still have the lifestyle of the city, so we are doing a lot more apartments that are owner-occupied. They are not investment properties now, it’s more people selling their large eastern suburbs homes and wanting a more cosmopolitan lifestyle which is what this offers.
“This is a happening precinct now with My Kingdom for a Horse cafe down the street, and the Prince Albert pub, I love the Central Market and I can walk down there, I love the energy there.”
Living and working in Sydney for 12 years allowed Enzo to hone his skills at designing compact homes on constrained blocks.
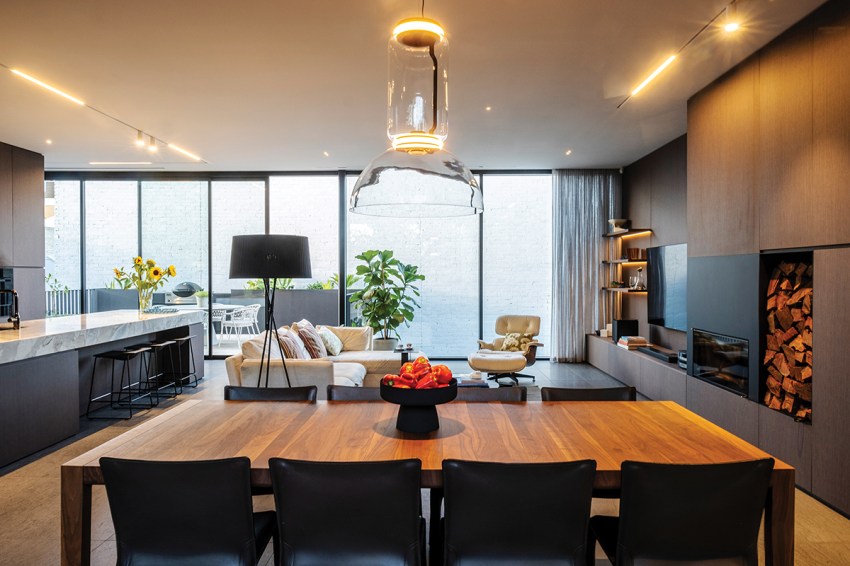
“Here in Adelaide, we are all so used to the quarter acre block, but when the kids get a bit older, we don’t need it so much. I still have a double garage in this home, but I’ve designed it with a single driveway,” he says.
“Everyone thinks they need a big block and fences, I don’t like fences and you can still achieve privacy without them, through landscaping. We need to think smaller, we can’t all have big blocks, we just need to make the spaces work well and make sure that we use all the spaces, not just have a space for Christmas entertaining and things like that.”
Enzo returned to Adelaide 13 years ago, working for architectural firm Woods Bagot, as part of the team designing the SAHMRI building, which he can now see from his roof-top terrace. There is also a view across to the Bohem apartments – another of the projects he designed.
Enzo, who set up his own firm nine years ago, has entered this home in the 2023 SA Architecture awards with winners announced this month. As far as cost goes for this kind of build, Enzo estimates it was around $5000 a square metre, but he didn’t hold back with the quality of materials used to create the sophisticated European feel: stained oak joinery in the living area, Basaltina stone brought in directly from Italy, the marble bench top, contemporary Italian graphic tiles in the bathroom.

“I was picking up on my heritage from Italy, we grew up with patterned tiles and concrete and being surrounded by lots of marble,” he says. “I always knew I wanted a natural marble bench top; we needed seven guys to get that in through the trees, another crane lift.”
Clean lines in the interior fit-out finish off the space with style, achieved by using trimless fittings such as recessed lights in the ceiling and ensuring all air conditioning vents are integrated into the design, subtle and out of sight.
These clean lines leave room for statement pieces to pop such as the large glass Flos pendant light over the dining table.
“The pendant was the last piece of the puzzle and one of the hardest things to find because I didn’t want it to dominate and I wanted it to be glass, not plastic,” Enzo says. “You can add to it, add cylinders to it so it just grows.”
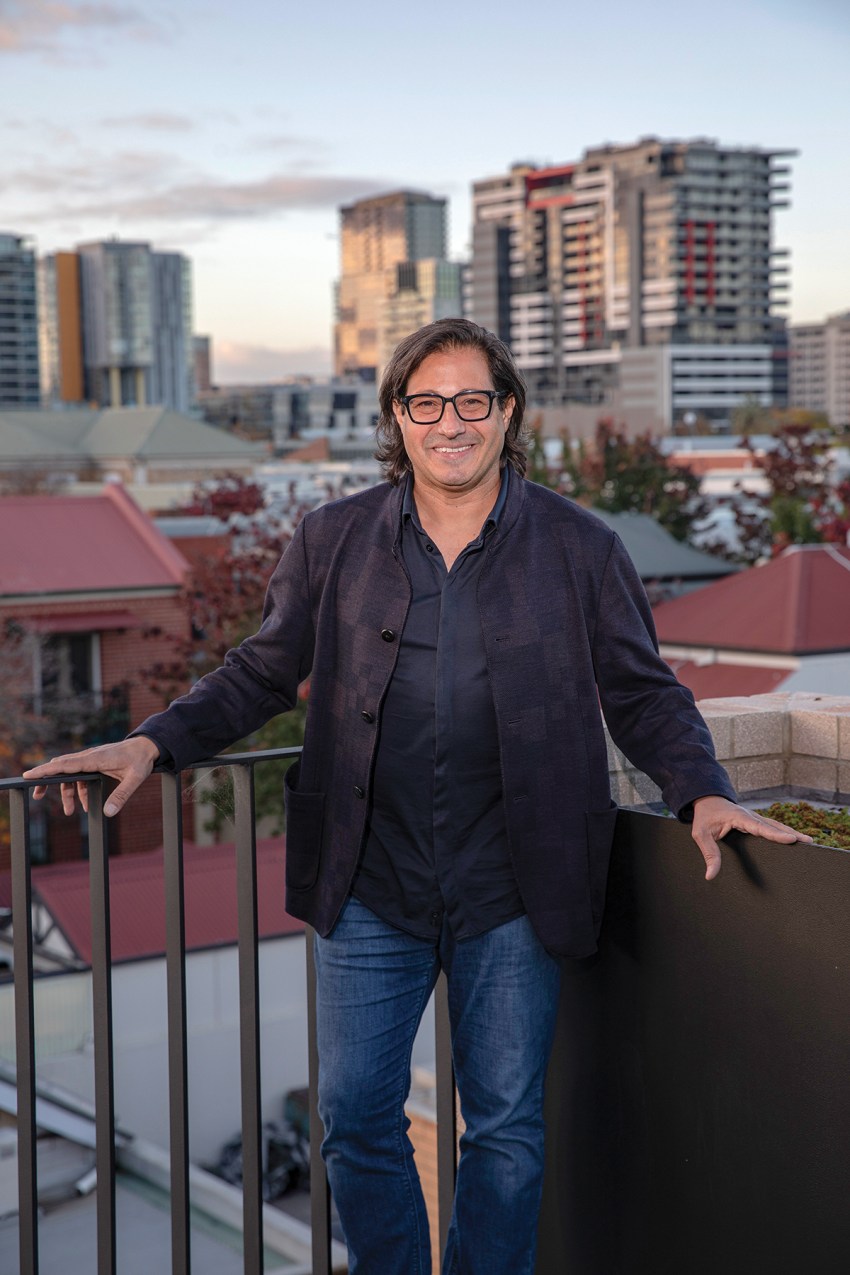
This living level is Enzo’s favourite, with the outlook to the trees and the light, plus the ambience and warmth it provides. While all of the feedback he’s received about his prized home has been positive – there has been one fairly consistent inquiry – why didn’t he incorporate a lift?
“I’m only 48 and if the time comes when I can’t go up the stairs, I will think about it, but I love the stairs, they keep me fit,” he says. “I think Adelaide is a bit obsessed with lifts, we’ve done a few houses with them, but I think about all those old Italian people in Positano who walk up the stairs every day. If they can do it, so can I.
“I love living here, I’ve got beautiful light when I wake up, I can stroll down to the markets, come back and cook something, and just hang out in this lovely private sanctuary. I’ve got no plans to leave.”
This article first appeared in the July 2023 issue of SALIFE magazine.




