Escape to the country

Despite the devastating bushfires of 2019 sweeping across their rural property, Andrew and Annette Comley pushed on with plans to build their dream holiday home in Woodside. The end result is a luxurious family getaway where clever design meets authentic country living.
It was a baptism of fire, literally, when Andrew and Annette Comley began creating their stunning country holiday home in Woodside in the Adelaide Hills. The couple had always dreamed of a rural retreat, a place to escape the pace and stress of city life.
Both Andrew and Annette have demanding jobs that require long hours and laser-like focus – Andrew as an orthopaedic surgeon, and Annette as a solicitor who runs her own family law practice. But when it came to finding just the right country block, Annette explains: “We had some guidelines … it had to be within an hour of Adelaide, in case either of us needed to get back for work, and it needed to have good phone and internet reception.”
The country experience is also something woven into the DNA of both Andrew and Annette, given she grew up on Eyre Peninsula, and Andrew spent his childhood on a farm near Mylor.
“I have very happy memories of living on a small farm as a kid,” Andrew says. “I guess that’s why we always hoped that later in life we’d end up with something like this, a getaway with a farmhouse feel.”
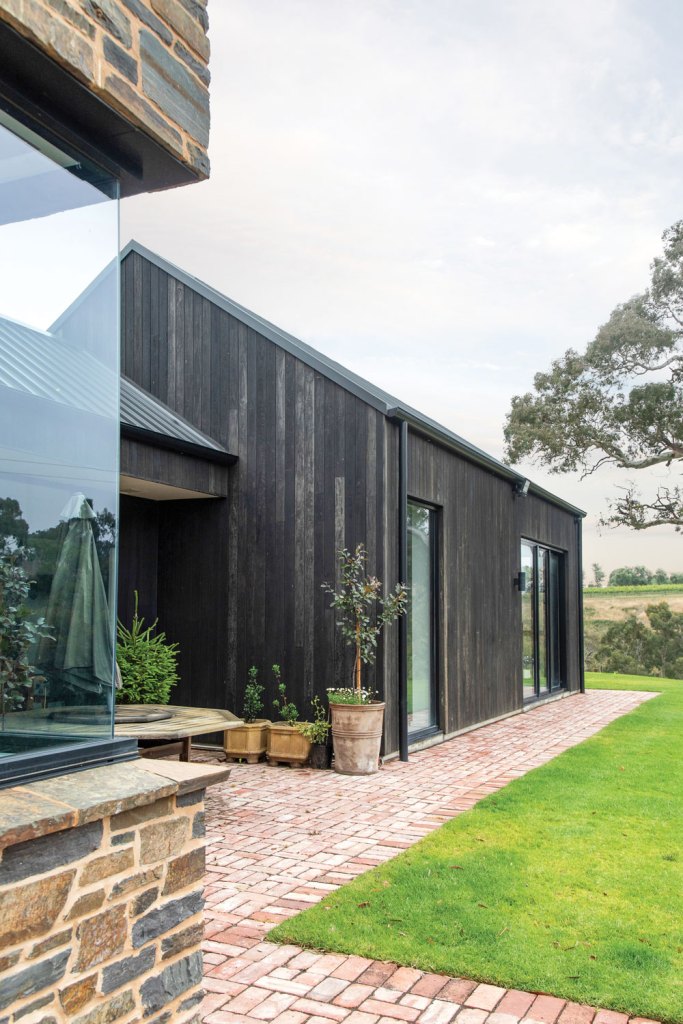
The couple discovered this perfect country block in 2016, a picturesque 14-hectare property overlooking a large dam and creek, with greenery, gum trees and scrubland as far as the eye could see. The previous home on the property was an old split-level, transportable dwelling that had seen better days. So, Annette and Andrew ripped up the carpets, pulled off the wallpaper and did a quick paint job, making the place comfortable enough for them and their three then-teenage children and any visitors.
“It was quite rundown, more like a shack and a bit makeshift,” Annette says. “It was a transportable-type house on piers where the previous owners had built in underneath. It also wasn’t very environmental, with terrible insulation both for pests and heat and cold – basically no insulation.”
Over the next few years, the couple worked with architect Luke Willis from Hosking Willis Architecture, planning their rural dream home specifically designed with the elements and surroundings of this stunning site front of mind.

Luke says the aim was to create a modern take on a traditional farmhouse, creating an organic home made from local bluestone and blackened hardwood.
“We wanted to create a home with big picture windows taking in the panorama of the dam and natural creek to the northeast and the sunsets to the west,” Luke says.
“At the same time, it was important to Annette and Andrew to ensure the home was protected from southerly winds and was well placed to make the most of sunshine in winter and provide shade protection in summer.
“They also wanted to incorporate tall, raked ceilings, and to use raw natural building materials such as stone and timber. This was all part of the brief.”
Annette adds: “We wanted to create something that looked like a barn we’d built onto. That was our starting point, and it grew from there.”
By 2019, everything was in place for the new build to begin. Annette and Andrew had packed up everything from the old house into an enormous shed on the property. In a major milestone moment, the couple was on site to watch as the old house was demolished in a day.
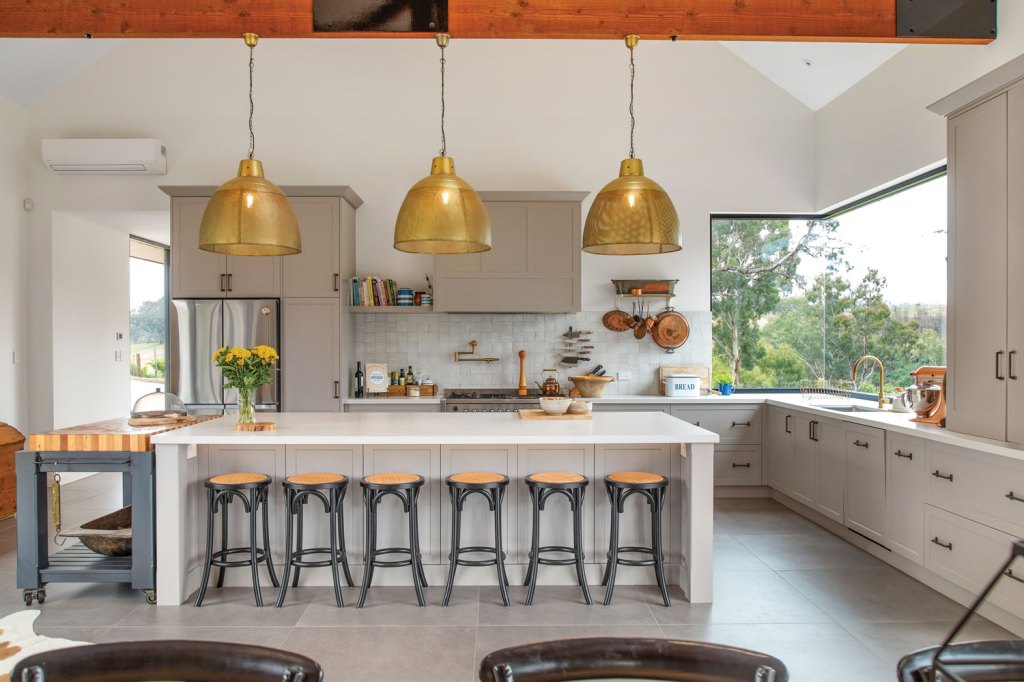
Then, the next day on December 20, tragedy struck. The Black Summer bushfires swept through the area, including across Annette and Andrew’s property.
“At that stage all we had here was the dirt pad ready for the new slab,” Annette says. “Michka who was doing the site preparation had his heavy machinery on site as the fire roared in from the north – all he could do was turn on gravity-fed sprinklers and hope his equipment would be okay. We were both at work Christmas lunches – sitting with glasses of mineral water, nervously watching the CFS App and weather updates.
“Once the fire front had gone through, we were able to drive to the block and witness the devastation. The horizon was aglow with burning trees and all around us were spot fires. I spent about two hours trying to extinguish the burning ancient red gum tree that stands right near the house now.
“As we tried to return to the city that night, our path was blocked by enormous burning trees that had fallen across the dirt road. We had to cut our way through neighbouring fences and drive cross country to get out. We made it out and then came back the next day, and the big gum tree was still on fire.”
Luckily the majestic gum tree survived, as did the couple’s shed containing all their belongings. Their biggest loss was easily replaceable fencing unlike many unlucky neighbours who lost everything. Unfortunately the devastating fire scar destroyed generations of old growth trees in the district.
While frightening, the bushfire experience wasn’t enough to put Annette and Andrew off their dream of creating a life in the country. What it did do was make them more aware of building with bushfires in mind.
“It made us really pay attention to sensible building siting and fire systems, and we did change the plans a bit,” Annette says. “The floorplan stayed the same, but we changed from painted boards to the Shou Sugi Ban Cladding.”
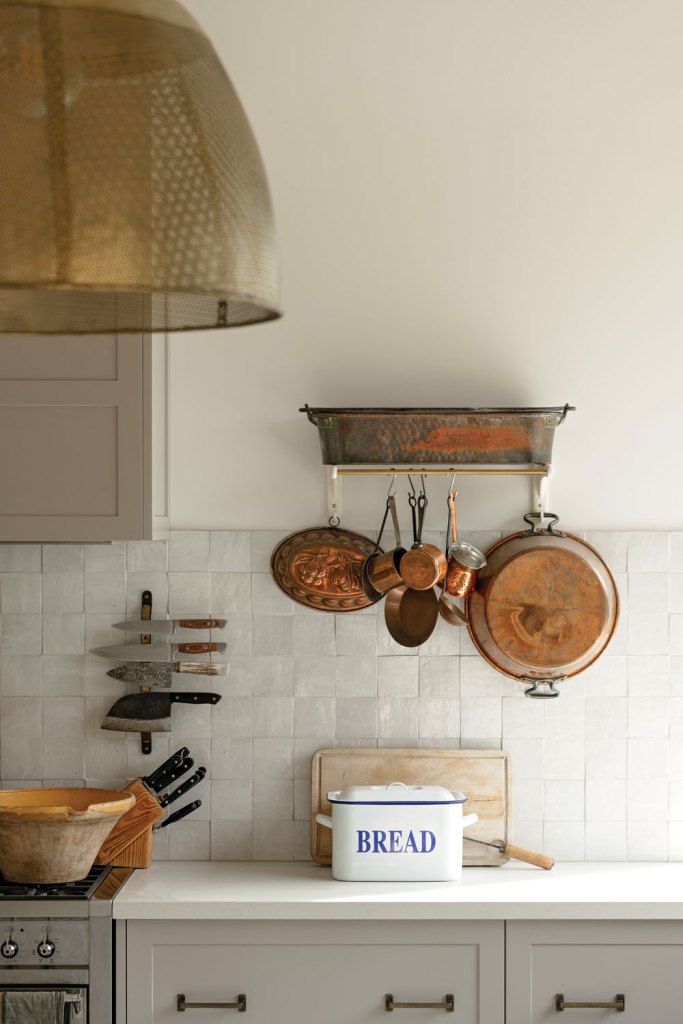
“We did a trip to New Zealand just after Christmas that year where these lovely Japanese-style charred boards are very popular for wineries on the north island. After researching it, it turns out they have a far better fire rating than the painted boards we originally selected, so we did a quick switch. They are an Australian sourced spotted gum product from WA.”
The 368-square-metre slab was poured in February 2020 and the build was undertaken by Woodside locals Rob and Lucy Brooks of Brooks Construction.
“Rob and Lucy use a great bunch of local tradespeople who are not only very skilled but wonderful to work with,” Annette says. “With these efficiencies the build only took 10 months.”
The family spent their first night in the home on December 23, 2020, just in time for Christmas, and have since spent many weekends and holiday breaks making the most of their slice of country life.
“Sitting outside on a Friday night with a Negroni or a glass of wine to watch the sunset is a great way to end a busy week,” Annette says.
“Whilst we enjoy the balmy summer evenings, there is simply nothing better than curling up next to a roaring wood fire in winter – we can do this inside, by the outside fireplace, or on the lawns with the fire pit. We both have hobbies but little spare time to enjoy them. Being up here on weekends forces us to switch off.
“We both enjoy gardening and so the space around the house is an ongoing work in progress. Yes, we could get it professionally landscaped but it’s not as much fun as weekly trips to the nursery and then digging holes. The gardens will keep changing, and we love being involved in that process.”
The essence of Luke’s design when it comes to this unique home is based around multigenerational living across interconnected pavilion-style pods.
At one end is the pod containing Annette and Andrew’s master suite, with soaring windows that bring the outside in, including country views from the ensuite bath.
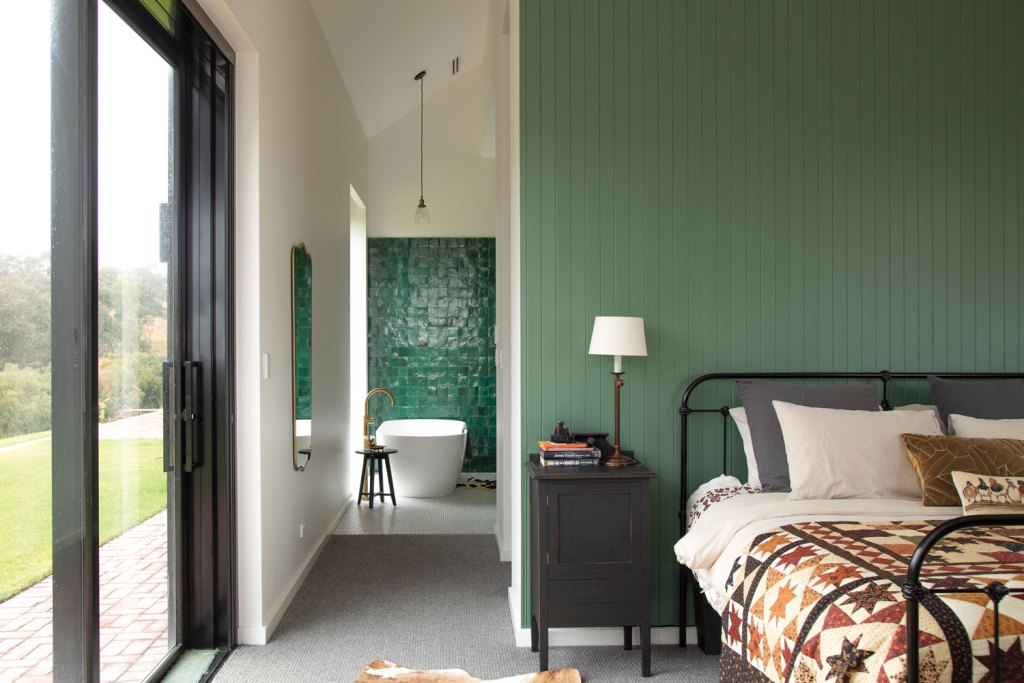
The middle pod is the heart of the home, containing the kitchen, dining and lounge areas. The standout feature as you enter this space is the Zaffero Riva brass mesh pendant lights above the island bench, which hang from the enormous exposed Oregon timber beams.
The rustic country feel is layered with warm interior elements such as a brass and iron knife rack and pot rack/shelf, and earthy ceramic bowls in the kitchen; a wooden antique dining table, large comfy sofas and armchairs in neutral tones, and the Kanmantoo bluestone feature wall built around the Seguin Super 9 series fireplace. This fireplace works as both an open fire or with the pull-down glass screen to create a slow combustion warmth. It all combines to create an inviting, contemporary and comfortable zone.
An eclectic mix of knick-knacks and artworks in this living area also add more warmth and rustic appeal, including paintings by the couple’s friend, visual artist Brenton Drechsler, who is based in Crafers. There are also some watercolour paintings which have been painted by Annette.
Subscribe for updates
A small connecting hallway contains a sliding door which leads outside to the large undercover patio area, which adds more functional outdoor/indoor living space. Recycled red bricks define this area which includes a built-in bluestone fireplace, and lounge and dining zones.
Hanging on the wall is a quirky custom-made green neon sign which reads “Hotel California”, something Annette sourced online. “I designed it as a joke, but it really suits the mood,” she says.
A relatively new addition to the outdoor offerings of this country sanctuary is the spa, a Stoked HotTub in cedar and stainless steel, sourced from New Zealand. Annette says she was inspired to add the luxury addition after enjoying the same thing at the Mount Lofty House day spa.
“It’s been a great addition,” she says. “At night we can sit and enjoy watching the moon come up over the trees. With no light pollution it is just us, the birds calling from the dam, the sky full of stars and the never-ending satellites buzzing around.”
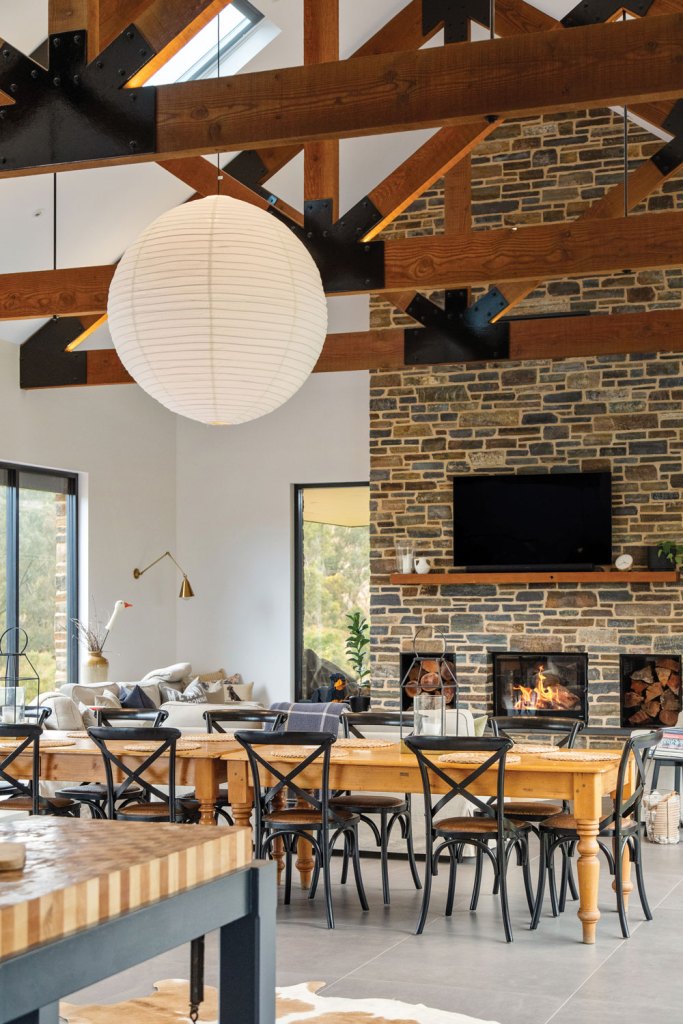
A second living area and four guest bedrooms, each with shared ensuites, are located in the eastern pavilion, allowing for multiple people and groups to stay and live together in shared spaces whilst still having private, quiet areas of retreat. Each pod can be closed off with large sliding doors, providing privacy, energy efficiency and adding a sense of cosiness if just Annette and Andrew are home.
“The design means we can shut off that end of the home and it becomes an illusion of a smaller space,” Annette says. “Then, if we have people staying, we can open it all up and there is plenty of space.”
Annette took charge of all interior design decisions and says some of her inspiration was gathered during the couple’s overseas travels, staying at luxury accommodation such as the Greenwich Hotel in New York and the Farmhouse Inn in Forestville, California.
“Then I would go down my Pinterest rabbit holes,” she says, adding that some of her favourite sites/designers include Anna Spiro Design, Sibella Court Studio (formerly The Society Inc), English designer India Hicks and Hilda Carr Pottery, also in the UK.
The colour green is a theme in spots, including the gloss Moroccan Zellige tiles in the ensuite, the green painted timber panelling behind the bed in the master bedroom, and a collection of green bottles in all shapes and sizes, which sits on a large antique table in the entry hall. Under that table sits a row of muddy boots and shoes, adding to the authentic farmhouse feel.
“This is not meant to be a show home,” Annette says. “You can bring your dirty shoes or dogs in here and feel comfortable. White flooring just would not work.”
The couple loves to entertain, and Annette says it’s not unusual for people to come for dinner and stay the night, waking up to those beautiful country views, which can be seen from almost every bedroom.
Outside, the authentic country experience of this property is enhanced by the seven-hectare vineyard which the couple planted in 2020. In a stroke of luck, the couple’s neighbour is respected winemaker Simon Tolley, whom Andrew knew, and Simon offered to manage the vines if Annette and Andrew were interested in going down that path. It was the perfect solution for the couple who were keen to grown vines but needed someone closer to the property to keep an eye on things.
“Simon is the expert, we are just along for the ride, learning as we go,” Andrew says. “We actually ran cattle here for the first couple of years, but then we thought vines would be easier to manage. Once vines are in, they have a pretty regimented structure of maintenance, and they look good. They keep the place looking tidy. It’s nice to still have a bit of scrub around the edges, but with the uniformity of the vines on most of the property. If we are away, livestock can do things like run through fences. Vines don’t do that.”
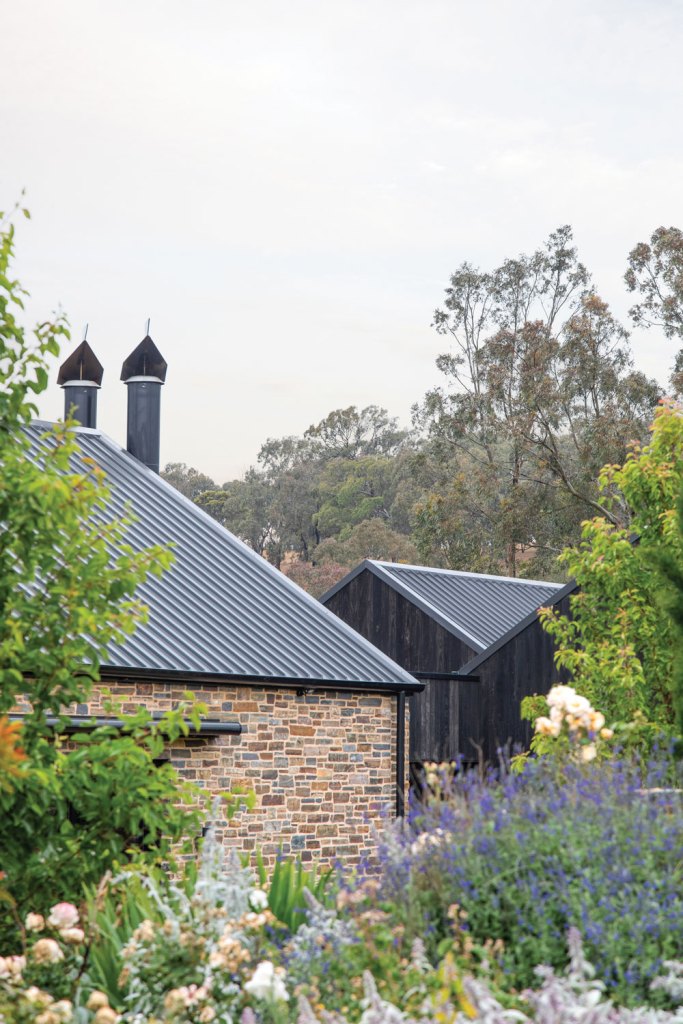
Their grape varieties cover pinot noir, chardonnay and cabernet franc. “This year’s cabernet franc is currently in production for our first go at our own wine,” Annette says.
This property feels as if it’s an earthy hidden gem tucked away in a beautiful valley, gradually revealing itself as you travel down the long dirt driveway.
“It was important to us to ensure the building had a true sense of arrival,” Luke says.
“When you reach the end of a winding dirt road the house suddenly appears with its natural materials blending into the landscape. Its pavilion-style design offers glimpses of the valley beyond through large glass windows that carry the view right through the home.
“This was such an important element to the design, a way to build intrigue for visitors and to remind the owners they now have a beautiful sanctuary to return to from outside the valley.”
A sanctuary with a welcoming bluestone fireplace and a home with its modern farmhouse kitchen at its heart.

Luke says what he loved about working on this project was the fact that this is a particularly special, quintessential South Australian hills site with established bushland, gum trees and scrub.
“It has views of the Adelaide Hills rolling away to the west and it was a pleasure to create a home that is at one with that environment,” he says. “Andrew and Annette were great to work with, from their first thoughtful brief for the home, to being open to new ideas and adventurous in exploring design options.”
Andrew says he loves that this country home is “an easy getaway”. “It feels as if you’re not anywhere near the city, but it’s not the end of the world if you have to go back to work to see a patient and then come back up,” he says.
Annette adds: “It’s 35 minutes door-to-door from our offices. The only thing that would stop us living here is the freeway, that’s the only limiting factor because there are traffic issues far too often for my liking.” In coming years though, now that their children are grown up and retirement beckons, Annette and Andrew say they plan to spend more time at their peaceful country abode.
“When I am driving up the freeway, just past Bridgewater, I start to switch off and unwind,” Annette says. “Once we are here, we love to open up the screens and listen to the birds, or the frogs at night and look up at the stars. In winter, we love sitting out the front in the sun against the black wood which radiates the heat. It’s just so peaceful and quiet.”
Andrew says the couple’s children also love the peace and quiet of their beautiful country holiday home. “In fact, they love coming up when we’re not here,” he smiles.
This article first appeared in the June 2025 issue of SALIFE magazine.




