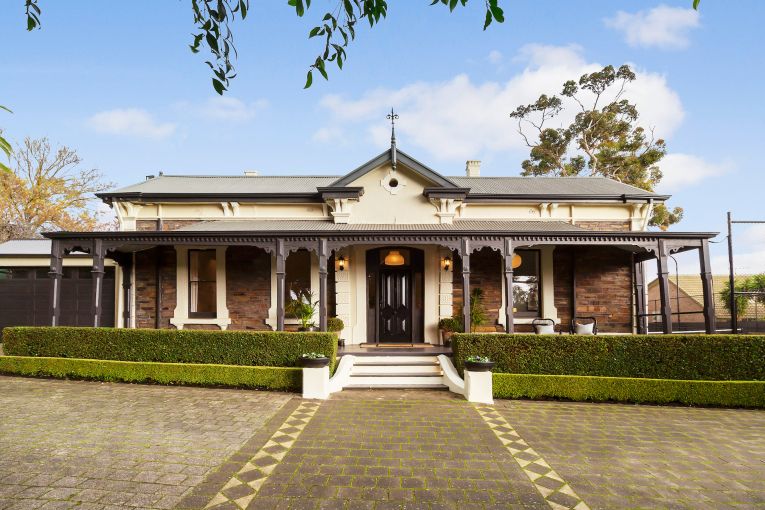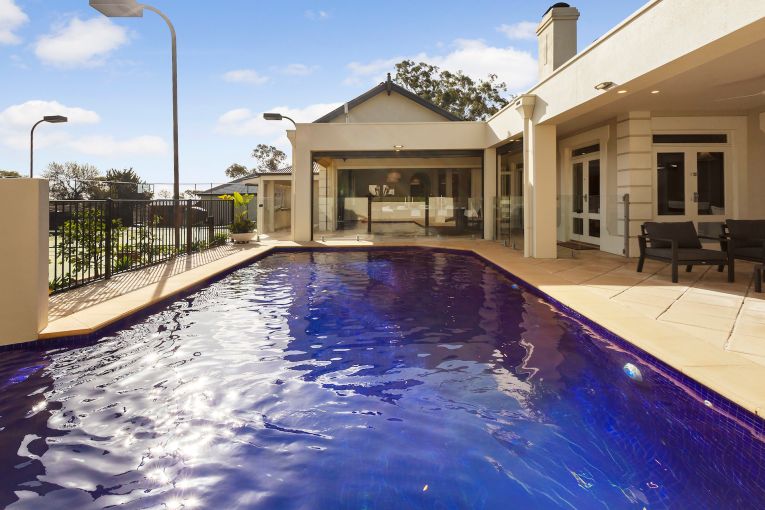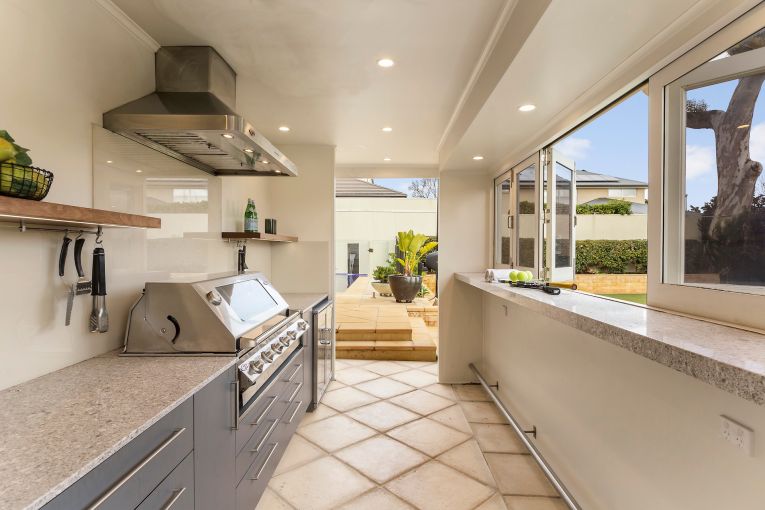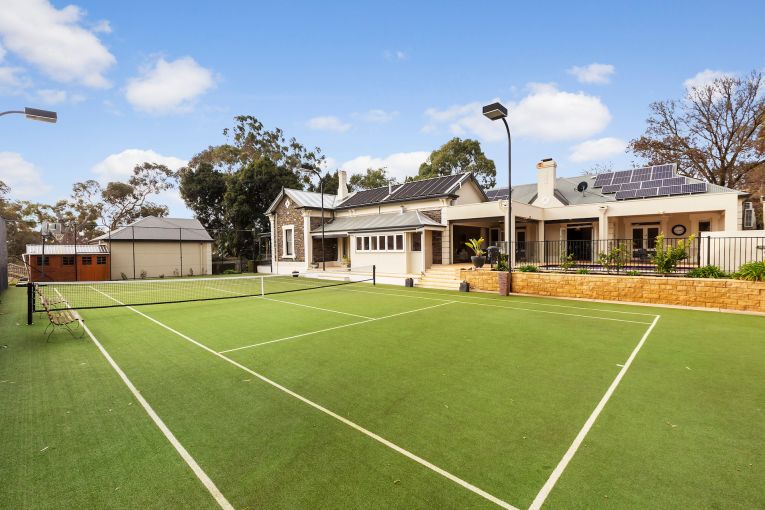Victorian grandeur in beautiful Burnside
Once owned by an Australian Test cricketer, this bluestone villa features a stunning modern renovation which takes inspiration from the historic beauty of the original home, while sitting on expansive grounds with a tennis court and swimming pool.
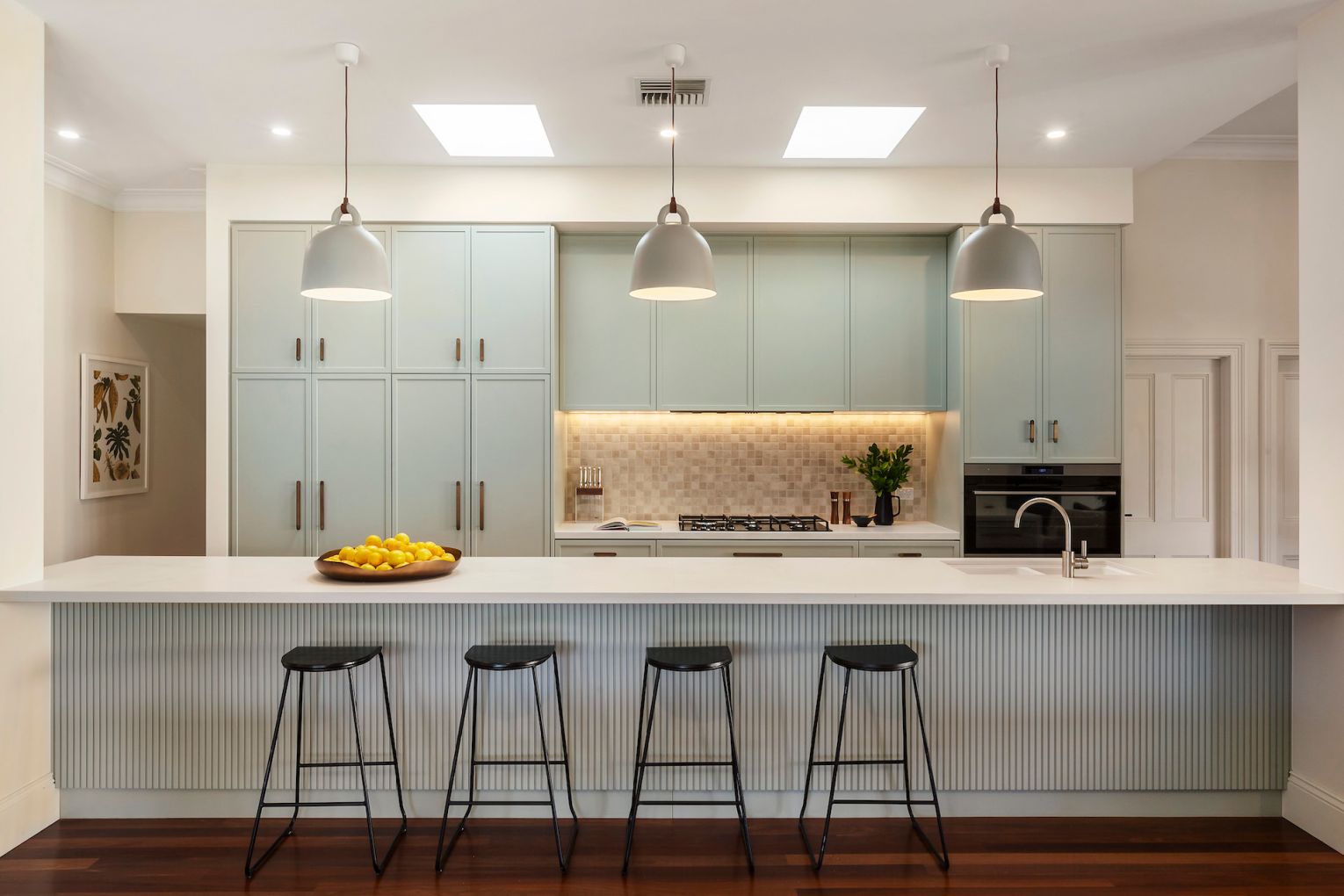
About a decade ago, when Brendan and Helen first laid eyes on their 1880s Burnside home, they were drawn to its historic grandeur and sense of space.
“The old stately home had a very inviting and graceful presence,” Brendan tells SALIFE.
“It’s set back from the street about 50 metres, and there’s a tennis court alongside the house, so you feel like you’re in the countryside – hearing the birds singing in the trees and just feeling the sense of space.”
The location was perfect for their family, being close to popular local spots such as the Lockwood General and the Feathers Hotel, shopping precincts at The Parade and Burnside Village, and just a short bus ride to the city.
“It’s a very handy location from those points of view,” says Brendan.
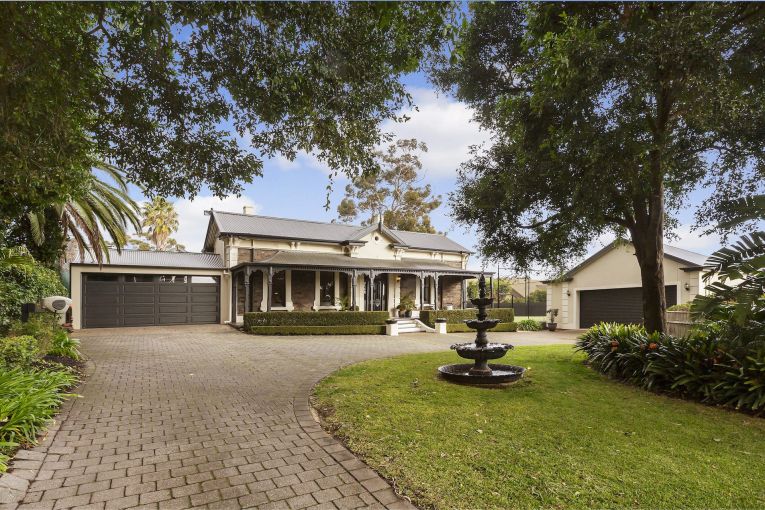
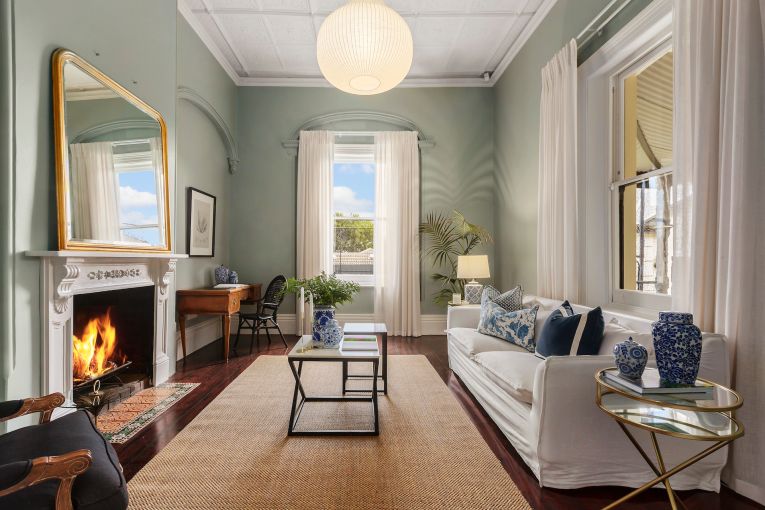
Set on a large lot of more than 2000 square metres, the house includes four bedrooms, two bathrooms and space for up to four cars.
The residence was built in 1880 for Baptist minister William Masterman Adams, who once used the front rooms to hold religious services.
Later in its history, it was the home of Burnside Quarry owner Thomas Inglis and also an Australian Test wicketkeeper, the late Barry Jarman.
Barry played 19 Tests from 1959 to 1969 and captained the side for one Test on the 1968 Ashes tour when regular skipper Bill Lawry was injured.
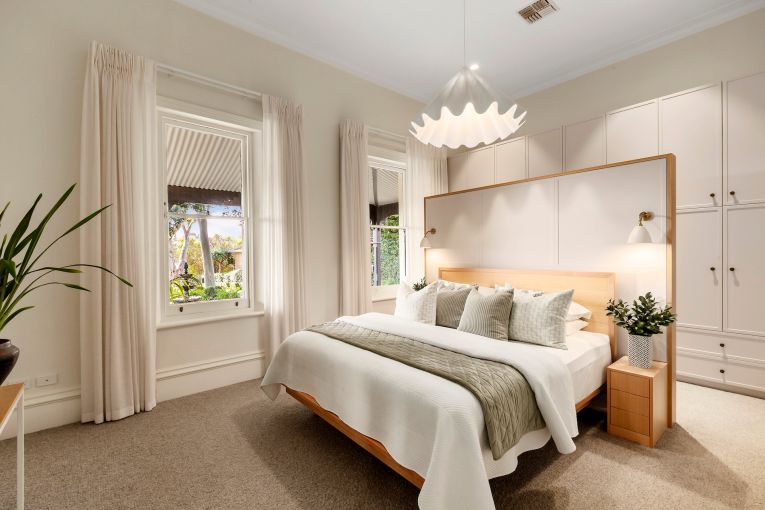
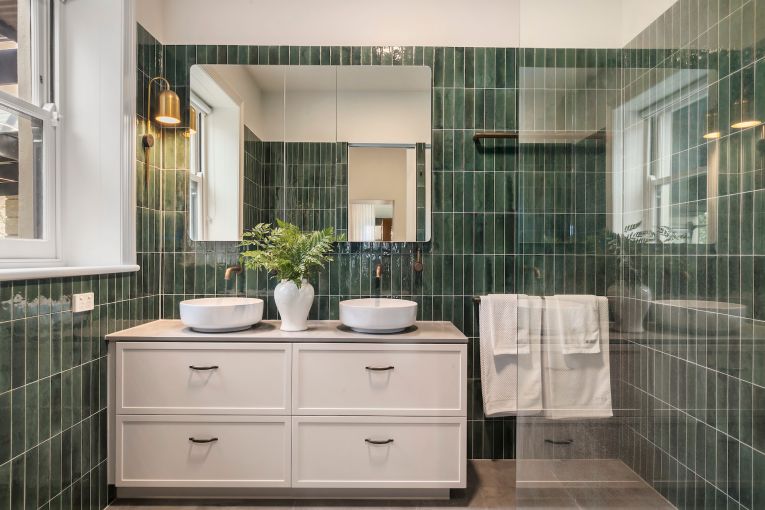
Although current owners Brendan and Helen loved the character of the existing home, they have also put their mark on the property.
What was originally meant to be a minor upgrade to the kitchen soon led to a major renovation in 2022, featuring a new butler’s pantry, laundry, master bedroom, ensuite and main bathroom, while nearly the entire interior was repainted.
Brendan and Helen also put in a new garage, which is now one of their favourite features of the home.
“It could fit four cars in there, but we’ve also got an open fireplace, TV, a wash basin and timber-top drawers, so it’s also a mud room. It’s a very versatile,” says Brendan.
The renovations prioritised making the house more liveable and efficient, as well as adding colour, depth and warmth.
Subscribe for updates
“It was previously a predominantly white interior, and so we’ve introduced green as a theme through both bathrooms, the formal lounge – our favourite room of the house – the kitchen, laundry and butler’s pantry, just to give it a softer, welcoming feel,” says Brendan.
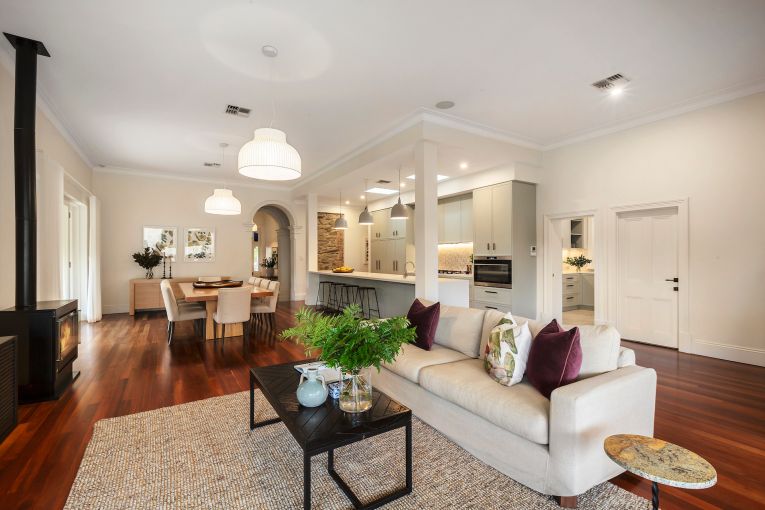
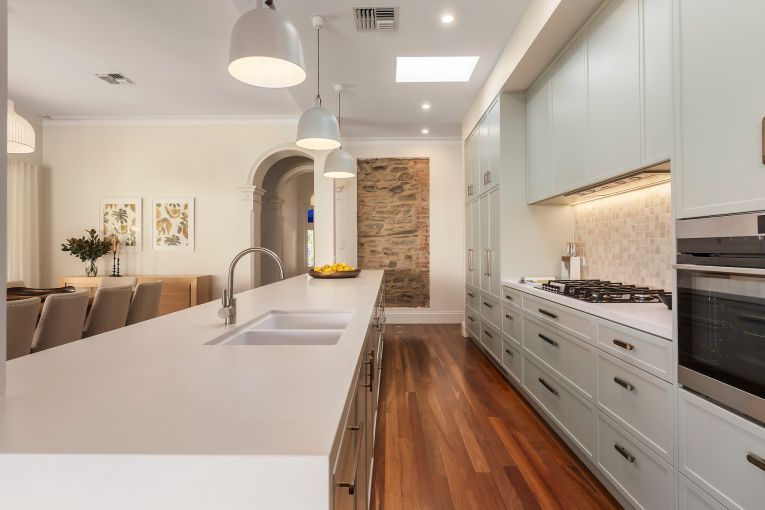
Brendan says he loves the pressed metal ceilings in the front room, as well as the original fireplace and large windows overlooking the front yard and tennis court.
It was important for Brendan and Helen to respect the heritage features during their renovations. This included the restoration of a bluestone wall.
Period features on the front facade include an elevated decorated verandah, alternate piqued quoins, decorative corbels and soaring finials.
Inside, the house features soaring ceilings and double archways.
“We love the history and certainly wanted to be sympathetic to that,” says Brendan.
They also extensively landscaped the outdoors, which included a brand-new lawn, as well as underground gas and electricity cables and new solar heating for the pool.
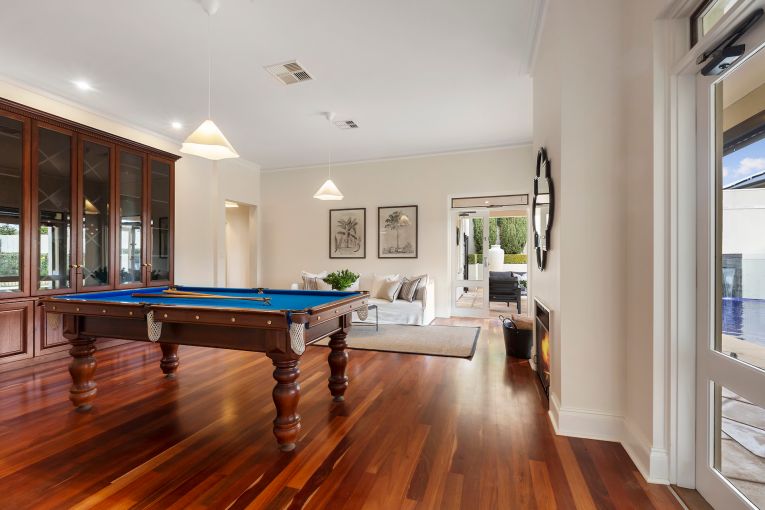
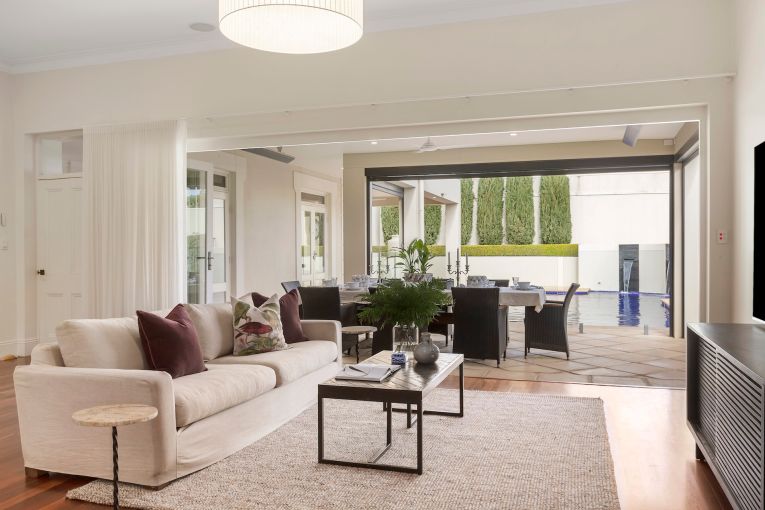
The garden features viburnum hedges, native lavender and a colourful rose bed.
Outdoors, there is also an alfresco dining terrace, while Brendan and Helen also added an outdoor kitchen with a built-in barbecue and bar, which the family calls “The Corporate Box”.
Although Brendan and Helen have loved calling 28 High Street home, they have decided it’s time to pass on the keys to a new family.
Brendan says he will miss the home’s seamless transition between indoor and outdoor spaces.
“What we will probably miss the most is the blend between inside and out, and how it’s seamless for entertaining year-round,” he says.
“There are cantilever doors that completely open up to the backyard, pool and outdoor dining area, which is lovely.”
The sale of 28 High Street, Burnside, is being handled by Sally Cameron and Makeeley Abraham of Toop + Toop
