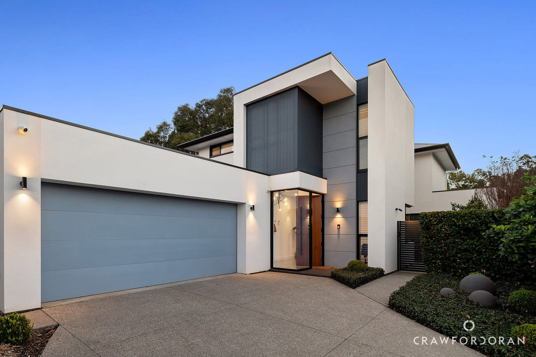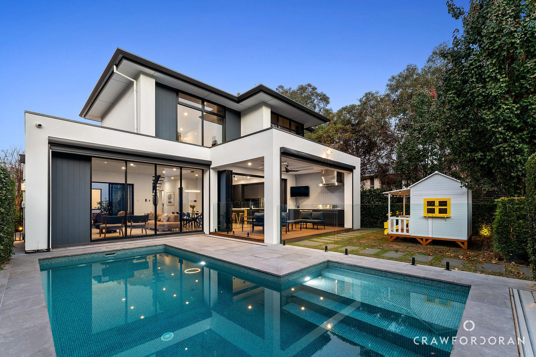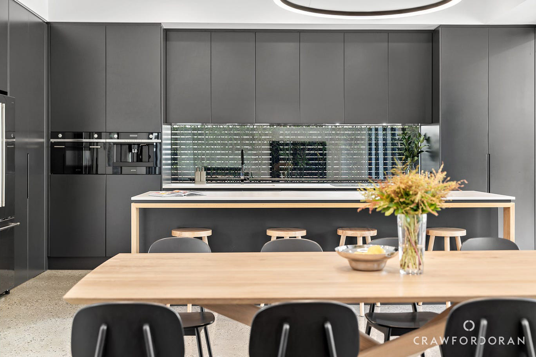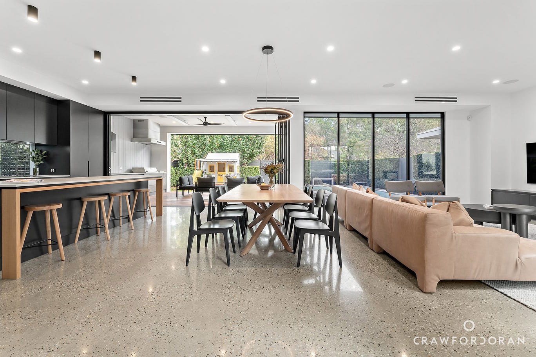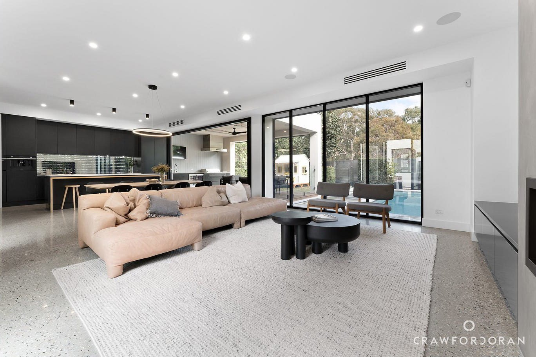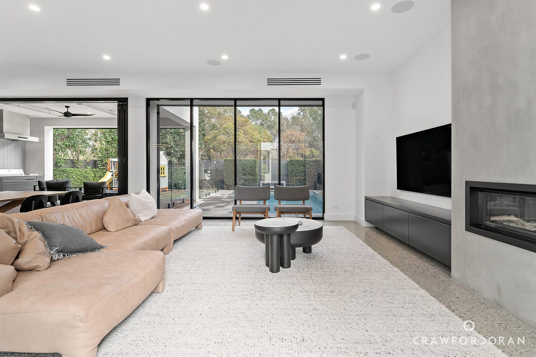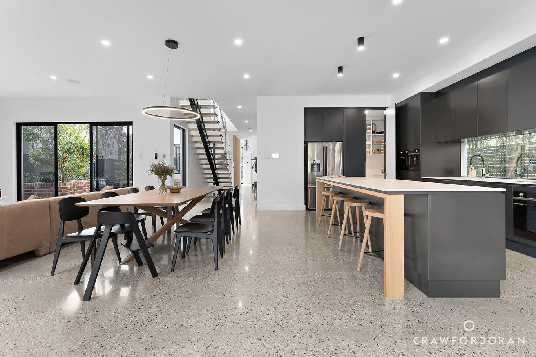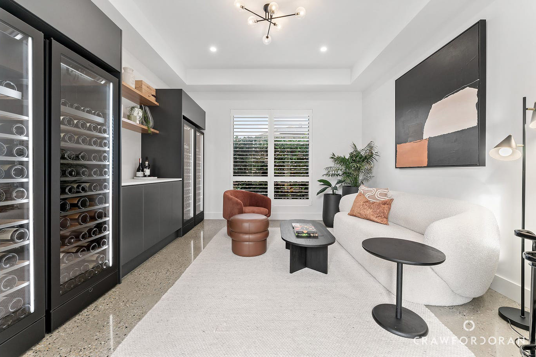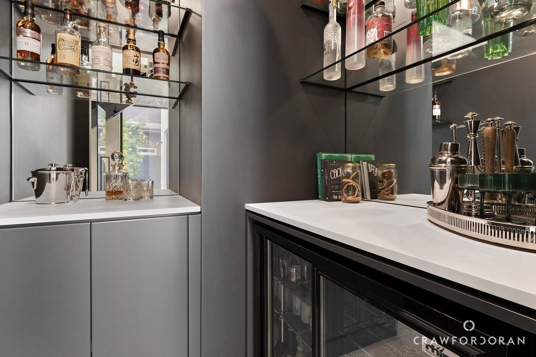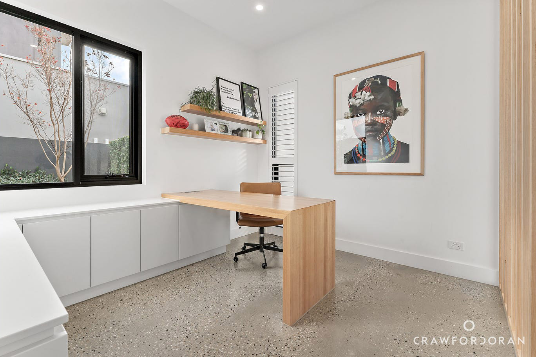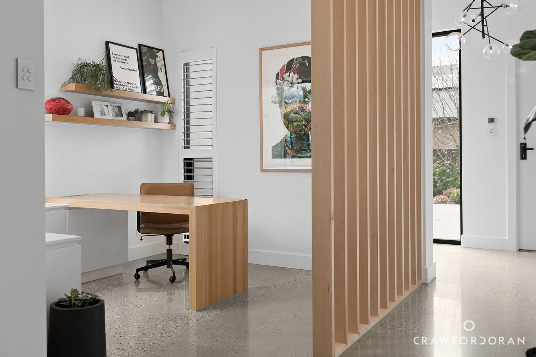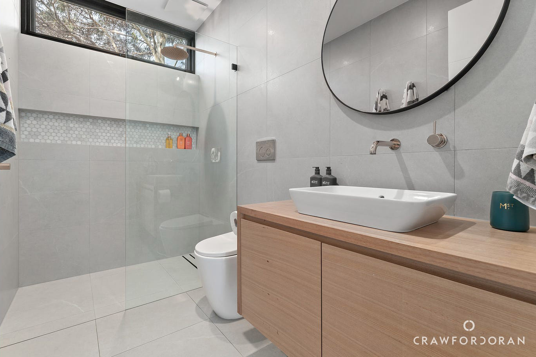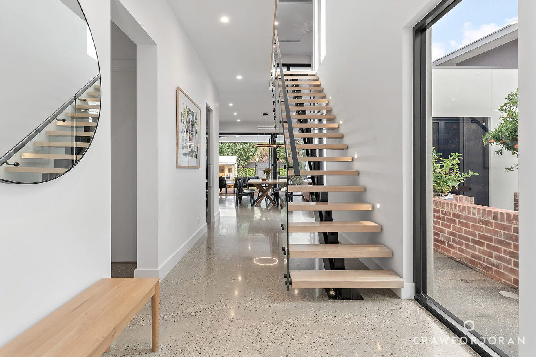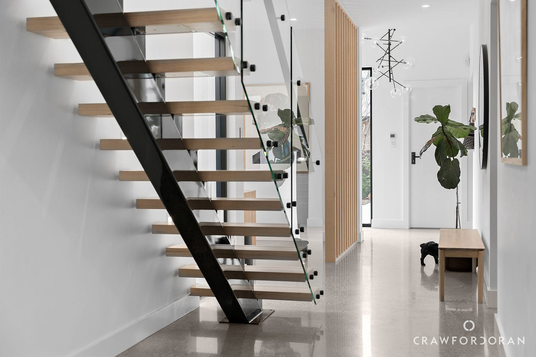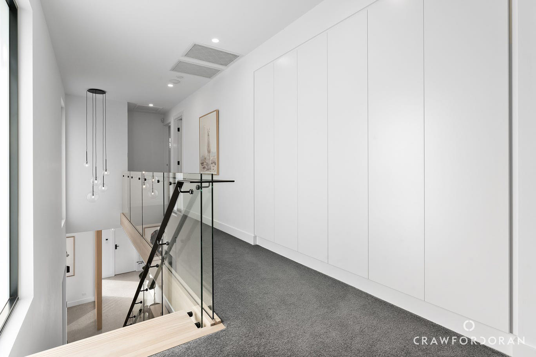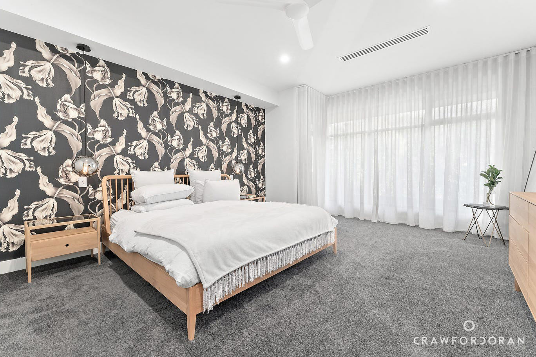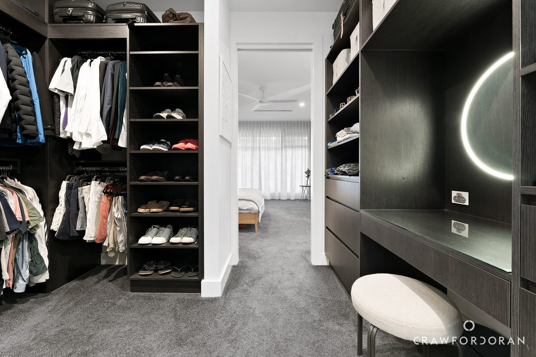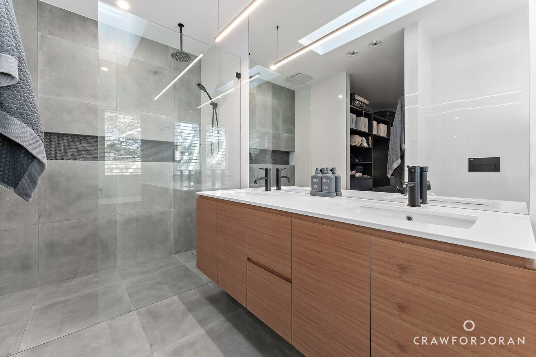- 4
- 3
- 2
5 Green Lane Underdale SA 5032
Thurs 12 June @ 5:15pm
Monday 23 June @ 7:00pm
- Land size: 570m²
Klemm Homes’ signature style and quality sings across every square inch of this far-reaching dual-level home that swaps the stresses of the city for a front row seat to the Linear Park, setting the benchmark for family living in the process.
Built in just 2018, this imposing ultra-modern four-bedroom home pairs its edgy minimalist cues and monochromatic tones with custom finishes and push-button comfort across its supremely flexible floorplan.
The imposing facade gives but a hint of the scale and roaming room within this light-drenched home with boundless living zones on each level – two, plus a study, on the free-flowing lower floor alone.
First stop: a front lounge room with recessed ceilings, two custom wine showcases and the same heated polished concrete floors that glimmer from front to back of this solar-driven home.
It’s at rear where the home truly shines (literally); open-plan living at its expansive, entertaining best, blurring the lines between indoors and out the moment you peel open the wall of stackable glass.
The star: a designer kitchen with a moody colour palette, stone benchtops, expansive breakfast bar, induction cooktop, integrated coffee machine and a hidden walk-in pantry.
Spill outside, where an outdoor kitchen picks up the slack when the weather warms, steps from a heated concrete pool with Anston benches and Elite Pools’ customary quality.
Upstairs, a wing-spreading retreat gives the kids and their schoolmates a space to call their own. The adjacent main bedroom unfolds like something out of a 6-start resort as it steps through a dressing room and into a slick, fully tiled and under-floor heated ensuite.
Whether it’s the smart automation, in-built audio or the motorised blinds, plantation shutters, CCTV, custom joinery and hardwired connectivity, the finer details are all dialed in to make the day-to-day a dream.
Subscribe for updates
Tucked between the city and sea, Underdale nails the balance – quiet, connected and just moments from everything. With Linear Park at your back gate, this is family life with fresh-aired leisure on tap.
Feature to note:
- Built by Klemm Homes in 2018
- Concrete pool by Elite Pools with electric heater, solar blanket, LED lights and Anston benches
- Alfresco with Beefeater BBQ, side burner, bar fridge, heaters, ceiling fan and Excelsior rangehood
- Aluminium bi-fold doors with Centor retractable screen
- In-ceiling surround sound to main living and alfresco
- Savant automation controls for garage, lights, TVs and audio
- Integrated Unifi Protect CCTV and alarm system
- Hardwired and wireless home network
- Underfloor heating to ensuite and upstairs bathroom
- In-slab floor heating to entry, passage, kitchen, dining and living
- 5.12kW solar system
- MyAir smart ducted reverse cycle a/c
- Real Flame gas fireplace
- Smeg appliances including 70cm oven, combi microwave, integrated dishwasher, induction cooktop, rangehood and coffee machine
- Plantation shutters and motorised outdoor blinds
- Rainbird smart irrigation system
- Direct rear gate access to Linear Park
Location:
- Direct rear access to Linear Park walking and cycling trails
- Just 10 minutes to Henley Beach and Adelaide CBD
- Close to Adelaide Airport for frequent flyers
- Zoned for Underdale High School; near St John Bosco and Nazareth College
- Moments to local cafés, parks and playgrounds
- Easy access to Torrensville and Henley Beach Road shopping and dining precincts
- Public transport routes within walking distance
- Peaceful, family-friendly neighbourhood with strong community feel
Method of Sale:
- For sale by ‘Best Offer’ by Monday 23rd June at 7:00PM.
For more information:
- Please contact the selling agents directly: Vincent Doran on 0466 229 880 or Catherine Norris on 0438 280 800. Both Vincent and Catherine proudly represent Crawford Doran Pty Ltd and welcome any enquiry on this exciting property listing.
Disclaimer:
- While we have made every effort to ensure the accuracy and completeness of the information presented in our marketing materials, we cannot guarantee the accuracy of information provided by our vendors. Accordingly, Crawford Doran Pty Ltd disclaims any statements, representations, or warranties regarding the accuracy of this information and assumes no legal liability in this regard. We encourage interested parties to conduct their own due diligence when considering the purchase of any property. Please note that all photographs, maps, and images are for marketing purposes only, and should be used only as a guide.
