22 Knightsbridge Road, Hazelwood Park
- 4
- 2
- 4
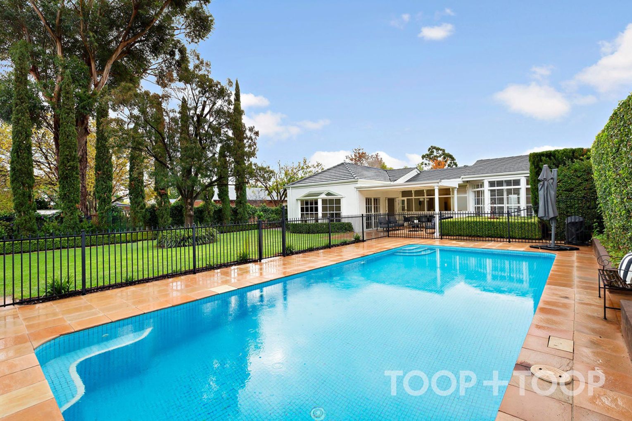
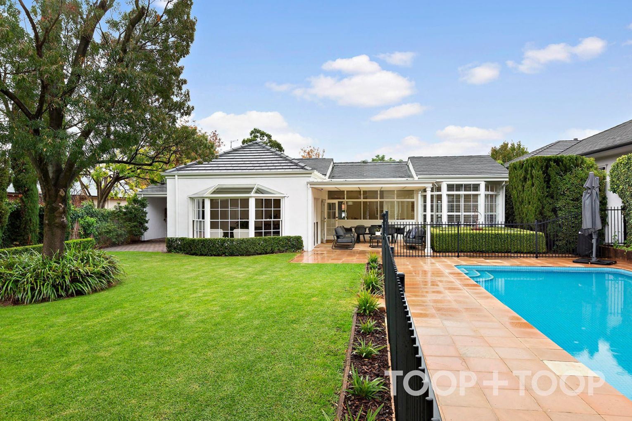
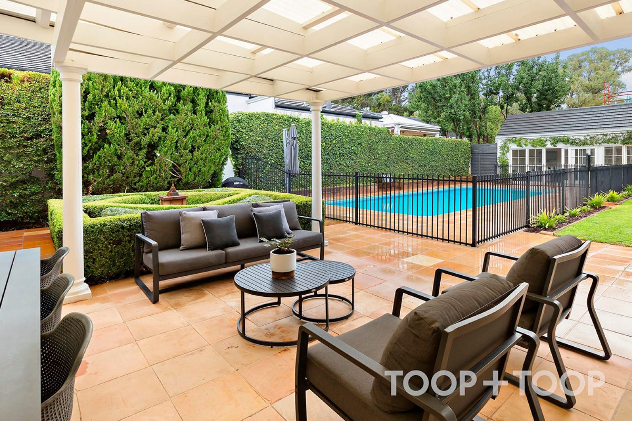
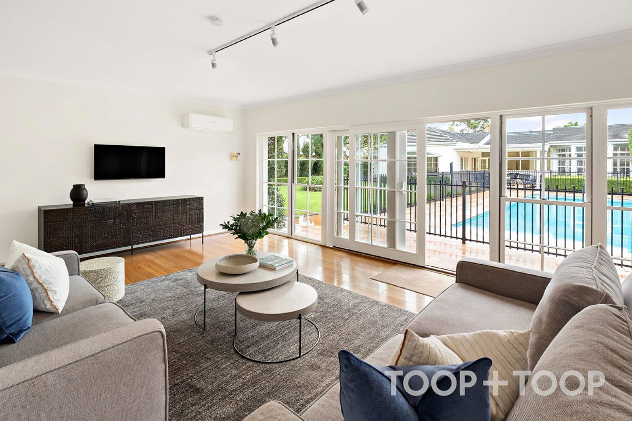
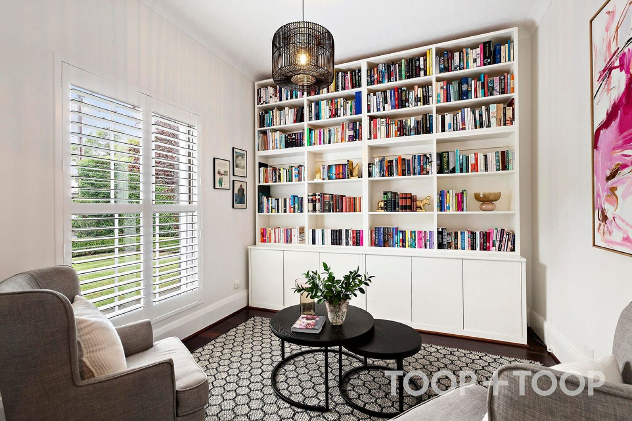
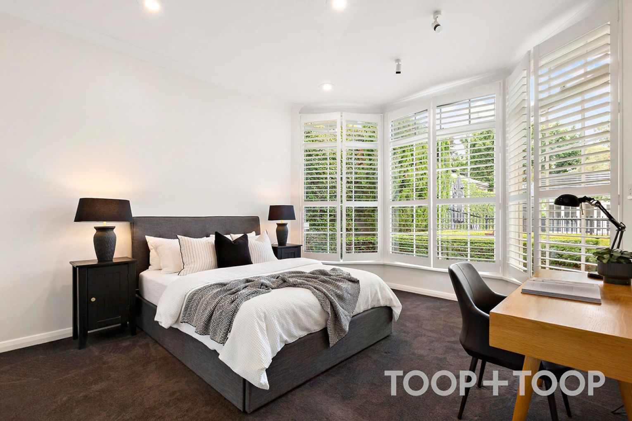
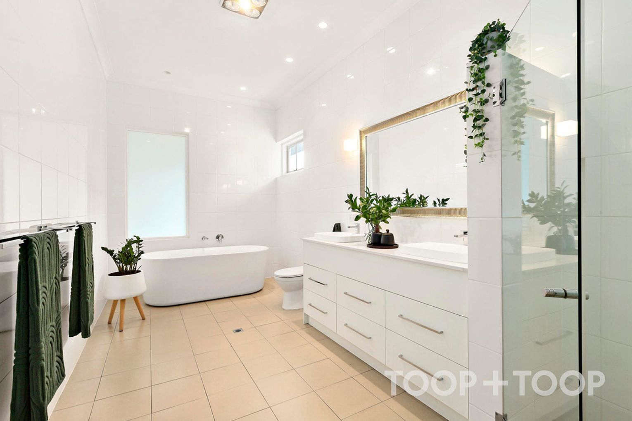
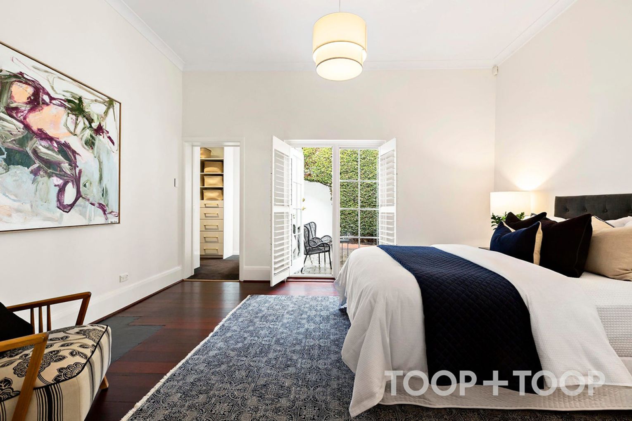
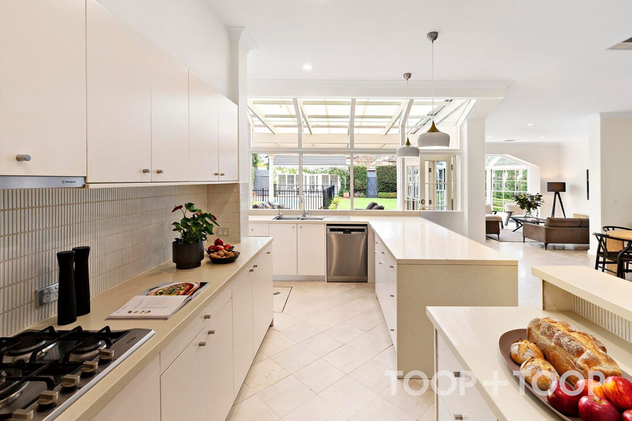
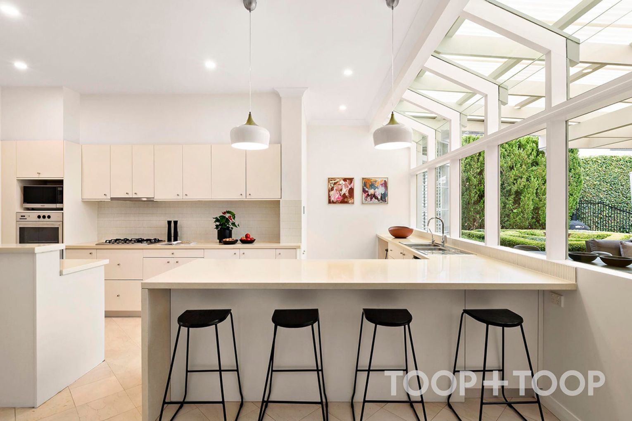
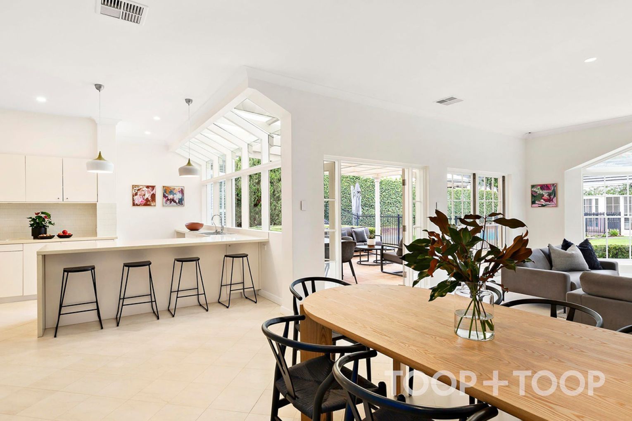
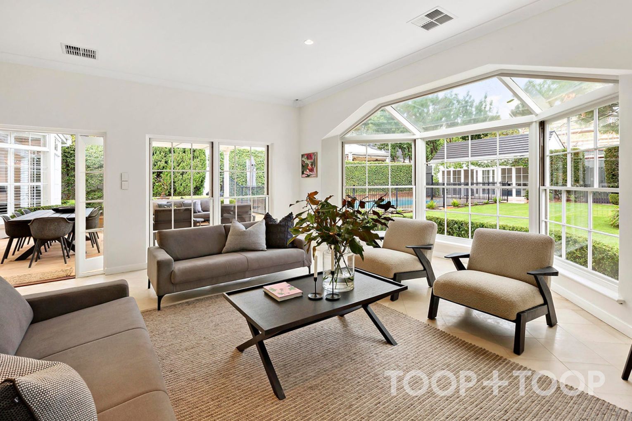
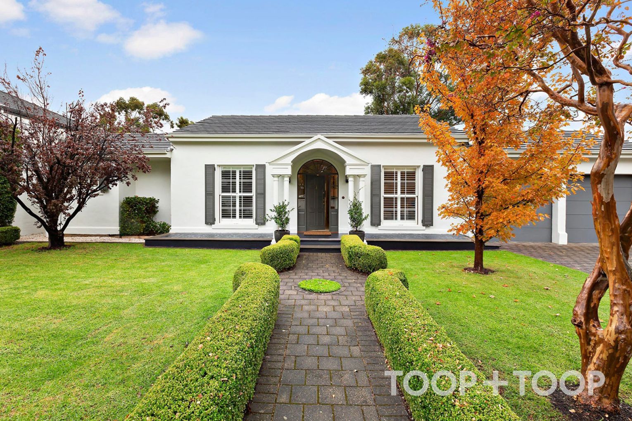
22 Knightsbridge Road Hazelwood Park SA 5066
Best Offers By Monday 19th May 2025 at 10am (unless sold prior).
Framed by a glorious garden with the majestic gum trees of Hazelwood Park as a backdrop, this enchanting family home is situated on one of the most coveted treelined streets of this exclusive eastern enclave.
Beautifully updated with a refined contemporary aesthetic filled with light, warmth and comfort, its spacious interior takes full advantage of its picturesque surrounds.
Graciously elevated, the captivating symmetrical façade oozes charm and character with a nod to elegant Georgian architecture that includes a portico supported by columns, a front door with superb arched fanlight transom, and long shuttered sash windows.
Bathed in northerly light, the long central hallway stretches towards extended open plan living past a formal lounge with library shelving, three bedrooms including a stunning primary suite with a private courtyard, walk-in robe and ensuite, plus a large family bathroom.
A second living retreat or rumpus room links to a fourth bedroom with glorious rear garden views through one of the most beautiful bay windows you will see.
With access to the central courtyard, these versatile rooms could cater for guests, older family members or the teen wanting their own space.
Drenched in light from conservatory style windows, the kitchen, zoned meals and living form a sensational and expansive space in which to relax and entertain.
The kitchen with a breakfast bar and wrap around island bench is the perfect place to gather and gaze over the idyllic back garden and pool.
French doors open to an all-weather dining terrace that is embraced by the beauty of the rear grounds.
This tranquil haven is an entertainer’s paradise, with a solar heated pool, an expansive lawn, a manicured parterre, hedges of clipped box and an avenue of towering pencil pines.
Nestled next to the pool is a versatile north facing studio retreat, and behind a gated hedge is a vegetable garden brimming with seasonal produce, plus a utility area and garden shedding.
Subscribe for updates
To round off this gorgeous property is a driveway that stretches through two remote entry carports to the back yard, providing undercover parking space for numerous vehicles, or a large undercover entertaining space with direct entry to the newly refurbished laundry and open plan living.
This very special property is perfect for the family seeking a stunning home with an exclusive, peaceful and tightly held position.
Additional features to love:
- Remote gate & carport entry
- Pedestrian intercom
- Extensive undercover parking
- Driveway spans to rear
- Fully fenced solar heated saltwater pool
- Large cellar
- St George oven, Westinghouse dishwasher, gas cooktop
- R/C air conditioning
- Split system in outdoor studio
- Plantation shutters
- Built-in robes
- Vegetable garden
- Automatic irrigation
- Alarm
- Concealed pool equipment
- Garden sheds
- Utility area
Position:
- Exclusive eastern enclave less than 6.5 km to Victoria Square
Education:
- Zoned to Burnside & Linden Park Primary Schools; Norwood International High
- Close to Saint Peters Girls, Pembroke, Loreto, Seymour, PAC & St Ignatius Junior School
Lifestyle:
- Stroll to glorious Hazelwood Park and George Bolton Pool
Shopping:
- Central to popular shopping precincts, restaurants, cafés and bakeries including Burnside Village, Leabrook, Marryatville, The Feathers & Norwood Parade