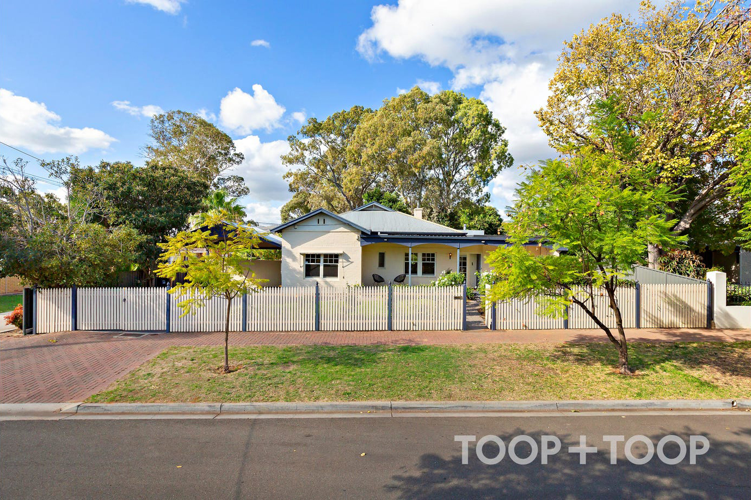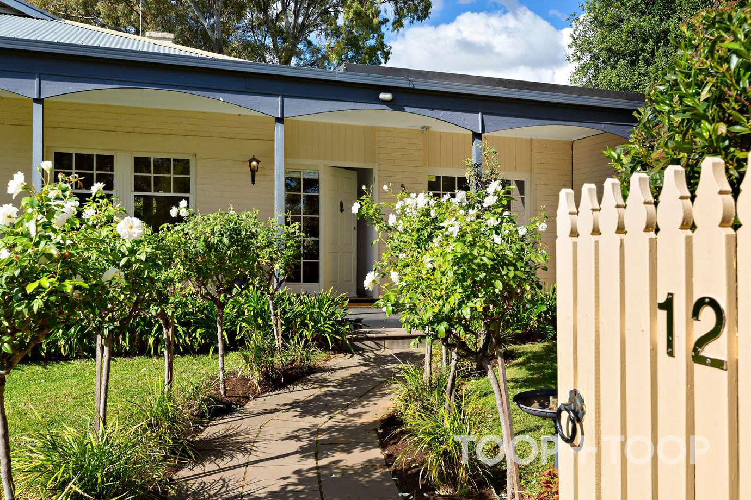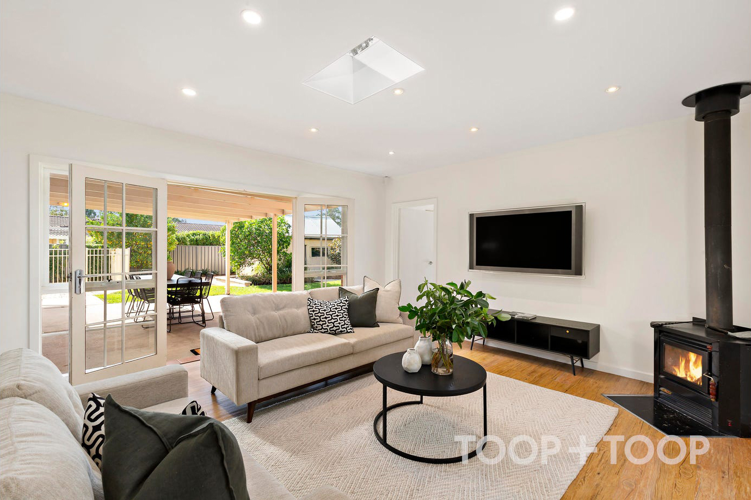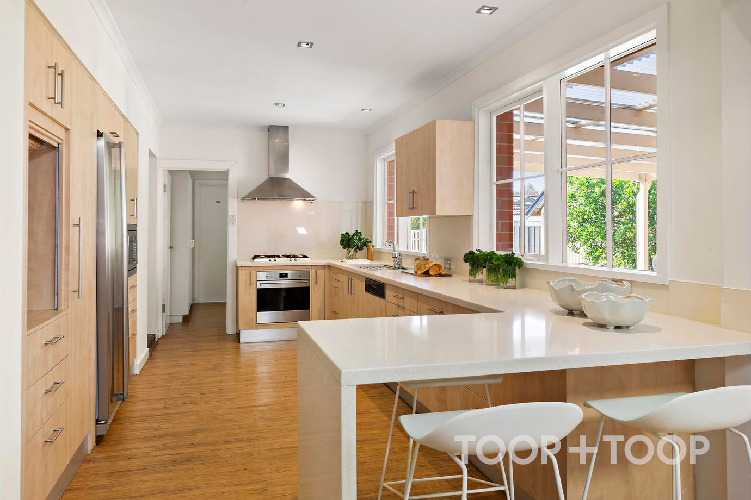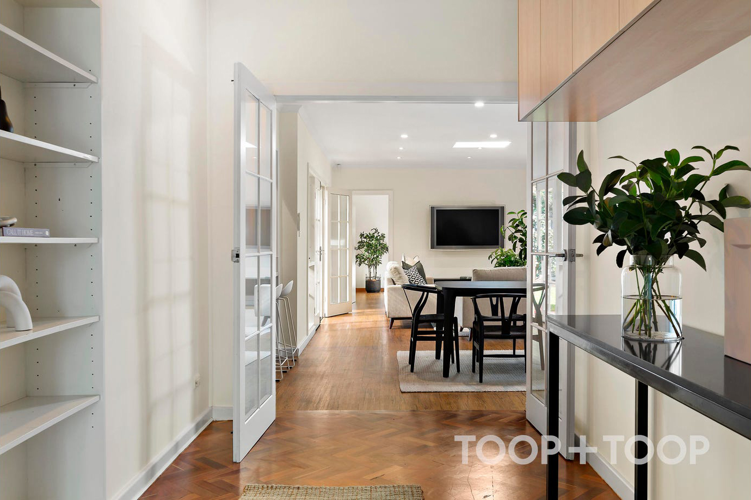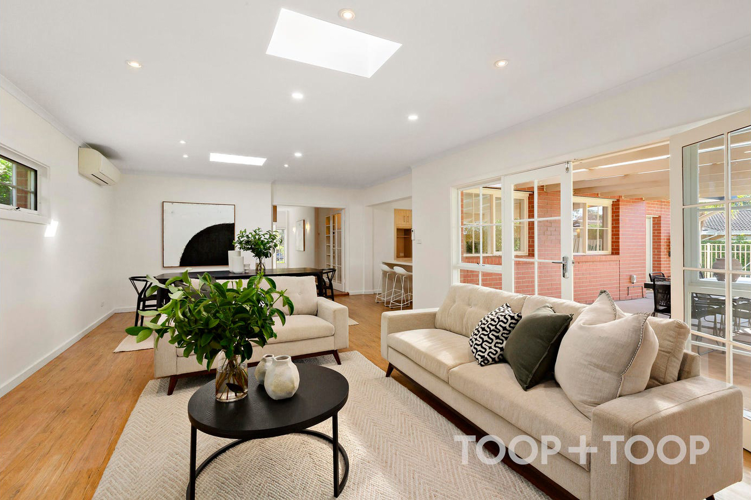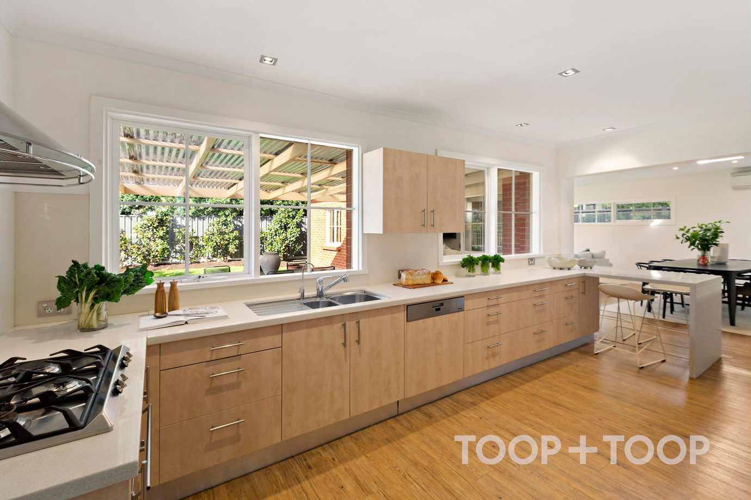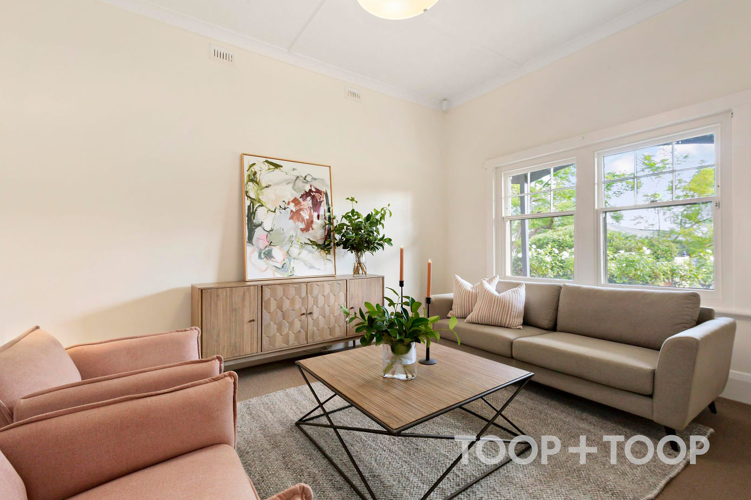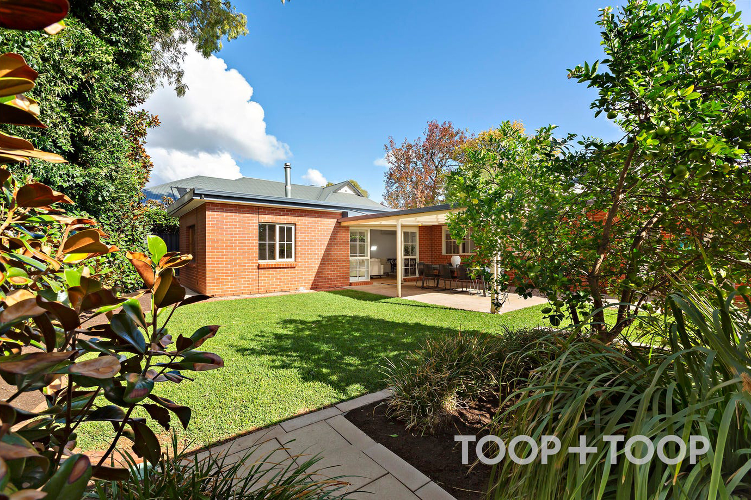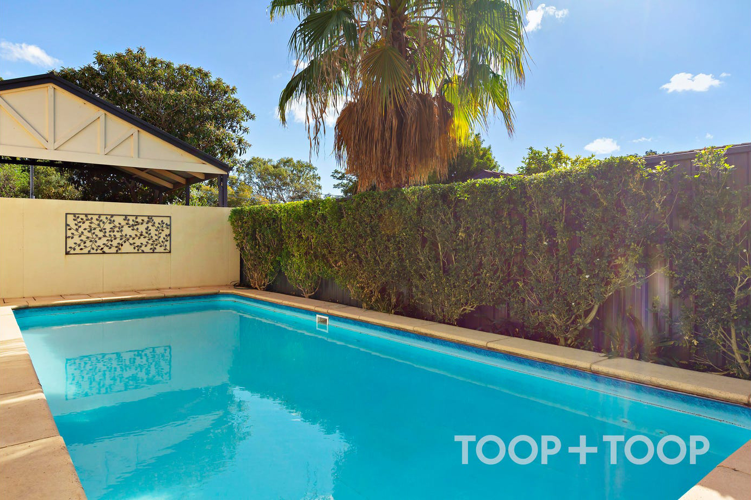- 4
- 3
- 2
12 West Terrace Kensington Gardens SA 5068
Contact agents
Sat 24 May @ 1:30pm onsite (USP)
Beautifully updated and expanded to cater for today’s modern lifestyle, this 1920s’ character home is perfect for those seeking a spacious and versatile family base with all the prestige and convenience that its highly prized eastern suburb’s location has to offer.
Nestled behind a picket fence on a peaceful terrace close to the magnificent Kensington Gardens Reserve, it boasts a wide street frontage, a pretty front garden filled with standard roses, and a gracious brick façade with an elevated veranda.
The flexible floorplan is beautifully designed to cater for comfortable family living, with two self-contained expansive wings.
From a grand entrance hall with parquetry floors, the master bedroom enjoys glorious garden views and incorporates a walk-in robe and ensuite bathroom with indulgent underfloor heating and dual vanities.
A parallel hallway intersects the children’s wing with up to four bedrooms, or three and a kids retreat, plus a large family bathroom with dual vanities and a spa bath.
Both hallways connect to zoned open plan living. Overlooking the rear grounds, the beautifully appointed kitchen includes a range of integrated European appliances, Caesarstone countertops and a breakfast bar. The adjacent laundry incorporates a third bathroom perfect for wet feet from the pool.
Warmed by a combustion wood fire and flooded in northerly light from French doors and windows, casual living provides plenty of space in which to relax and entertain with family and friends.
To the rear, a versatile room lends itself to a private study space, a playroom for the kids or even another bedroom.
Outdoors, the undercover dining terrace is perfect for year-round entertaining and overlooks the rear garden, large lush lawn and fully fenced pool with paved areas to soak up the sun.
Subscribe for updates
A large shed offers oodles of storage, whilst a smaller shed houses pool equipment.
This fabulous family home ticks all the boxes, and its coveted lifestyle location is very special. Surrounded by some of Adelaide’s leading schools, it’s a short stroll to glorious recreational reserves, and close to Norwood Parade, Kensington Road, Leabrook, Erindale and Burnside shopping and restaurant precincts.
ADDITIONAL FEATURES
- Double carport & driveway parking
- Fully fenced pool
- Integrated Smeg pyrolytic oven & gas cooktop, Miele D/W
- Smeg fridge/freezer
- Ducted air conditioning and split system
- Wood combustion heater
- Ensuite heated floor
- Solar panels
- Garden & pool equipment sheds
- Freshly painted throughout
- Significant internal storage
- Alarm system
LOCATION: Less than 7 km to Victoria Square
LIFESTYLE: Stroll to Kensington Oval and gum tree studded Kensington Gardens Reserve with ovals, playground and tennis courts. Close to Norwood Parade, Kensington Road, Leabrook, Erindale and Burnside shopping and restaurant precincts
SCHOOLS: Zoned to Magill Primary, Norwood International High. Close to Pembroke, St Peter’s Girls, Loreto, St Ignatius Junior School
