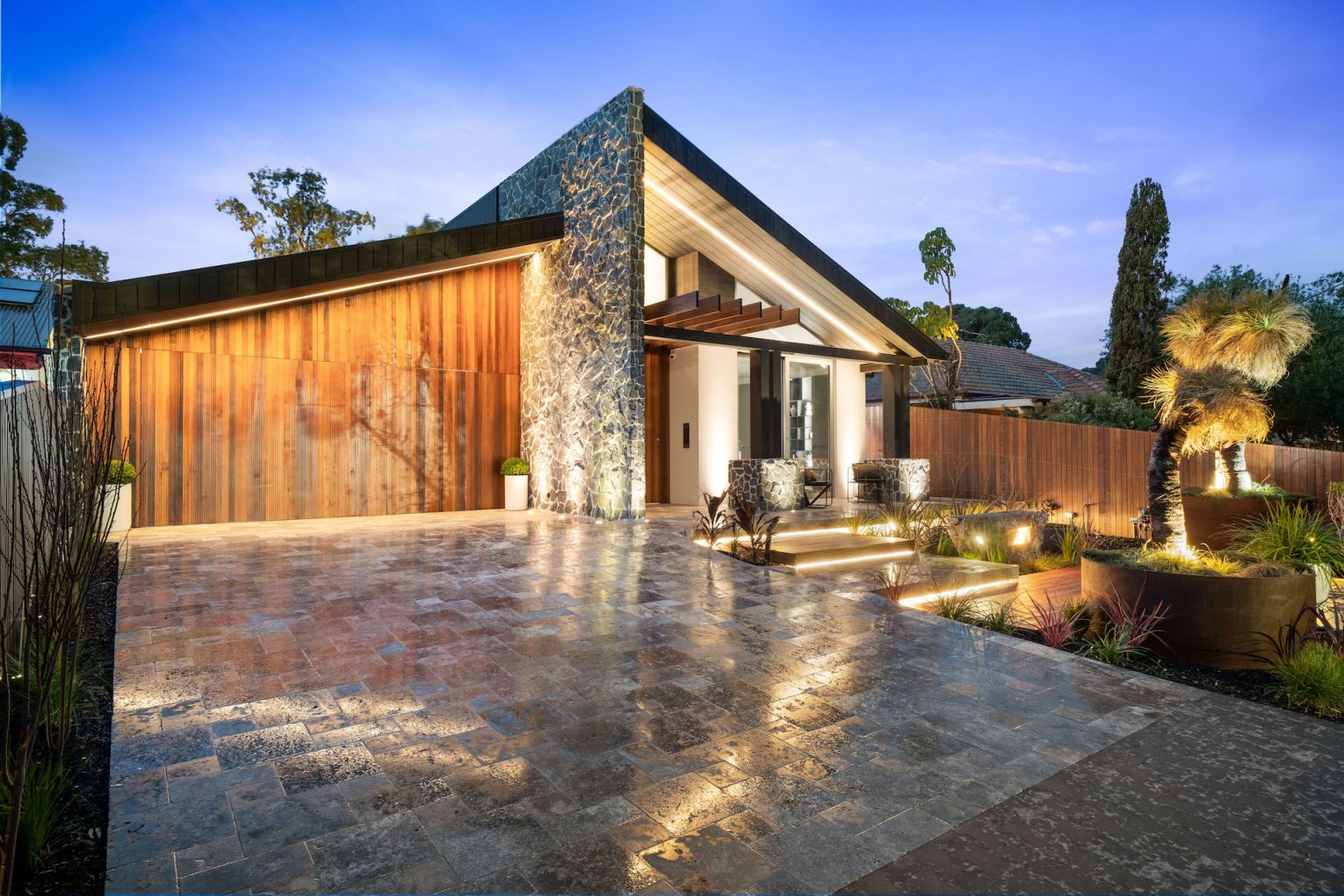Modernist marvel in Hawthorn breaks barriers
Designed for wow-factor, this modernist-inspired masterpiece has been built to the highest possible standards, with Iranian marble, a walk-in wine room, a cedar-lined sauna and a private hot tub.

For architect Nicholas Ingerson, his favourite moment when designing this Hawthorn home was to see it finally built.
“Considering the resistance that we had at the planning stage to get approval, the most rewarding part was to see it completed, and see it completed at such a high standard,” he says.
Built from 2023 to ’25, the contemporary dwelling sits on a 900 square metre block and includes five bathrooms, four bathrooms and space for up to six cars.
Nicholas says he was given a “fairly simple” brief, with the design of the house left entirely up to him.
“The owner had seen and had been involved in previous work of mine, and so, he just gave me free rein to design a house suitable to that location and to lift the image of that location a little,” says Nicholas.



The design was inspired by Nicholas’s love of mid-20th-century modernist architecture, including the likes of Frank Lloyd Wright and Le Corbusier.
“I think modernism is absolutely the bee’s knees of architecture and lifted architecture within the 20th century to such practical heights,” says Nicholas.
“I guess I’m a product of modernism and combine that with energy efficiency – that’s the basis of my designs: modernism combined with energy efficiency.”
Nicholas says he wanted to create a house that was welcoming right from the moment you step through the three-metre western red cedar pivot door and look up at the six-metre-high ceilings.
“When I design, I don’t design with walls and materials in mind; I design with spaces in mind. So, with this house, the concept was a flow of spaces,” he says.
“One just felt from entering the front door, one was embraced by an inspiring entrance. ‘Welcome,’ it said. And then, from that point, you could see the full length of the building and through the back door.”
Another priority was to “break down the barrier between the outside and the inside” and to bring in abundant natural light.
“Then, the concept was to be able to walk the hallway of the house and walk past re-entry courts, so that at all times the exterior was penetrating the interior until such time as you get to the large cathedral-like kitchen-living space and those glass walls simply open up and you are embraced by the reality of the exterior,” says Nicholas.



Subscribe for updates
Other highlights of the house include an alfresco dining space leading to the heated pool, a cedar-lined sauna, a private hot tub and a walk-in wine room, while there is underfloor heating throughout the dwelling.
Nicholas tells SALIFE that one of the biggest challenges was meeting council requirements as the house is in a character zone.
This meant he had to be creative with solutions, including the use of traditional materials such as bluestone and designing a gabled roof, which references nearby historic homes.
The interiors were selected by the owner, who went to considerable efforts to find the highest quality fittings.
This included windows from overseas with high energy efficiency, as well as marble sourced from Iran for the kitchen island bench.
“He had a concept in mind that the development of this house has got to be one of the best – people have to look at it and see things that they haven’t seen elsewhere,” says Nicholas.
“He wanted to see a blend of East and West … the kitchen island is a block of Iranian marble, and it has a large cantilevered timber slab of eucalyptus.”
This blend of East and West is also seen in the garden, which is inspired by traditional Japanese courtyards.


Nicholas says he doesn’t view a house as a static structure, and his favourite part of this one is being able to move through it.
“It’s a lovely experience and I get the same feeling every time I walk through there,” he says.
The sale of this Hawthorn house is being handled by Grant Giordano and Ross Smith of Giordano & Partners, with the address available by request.



