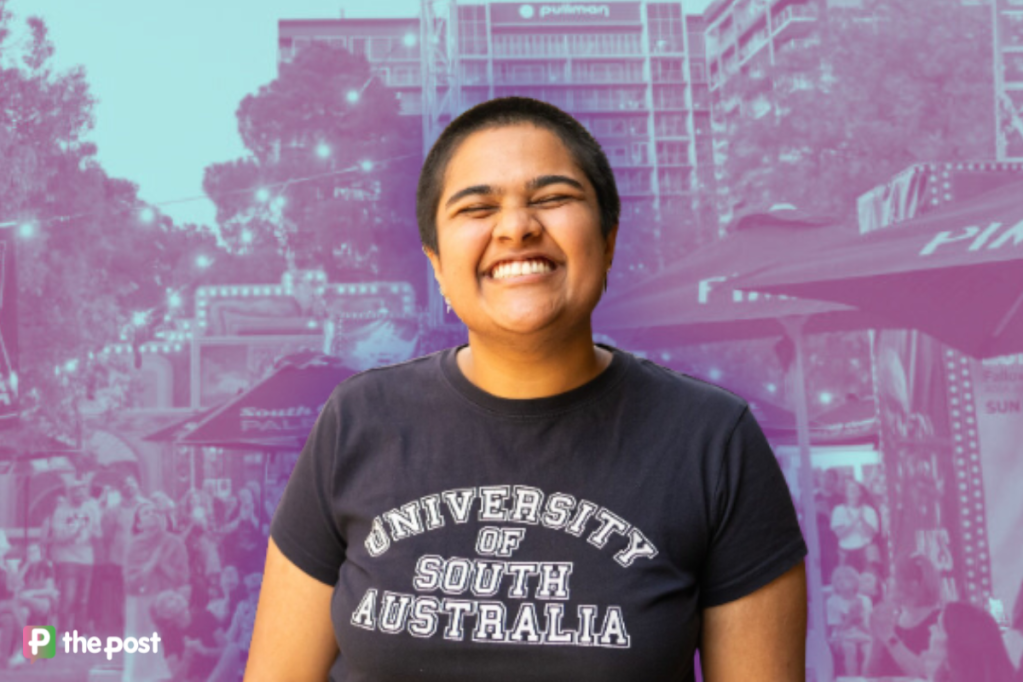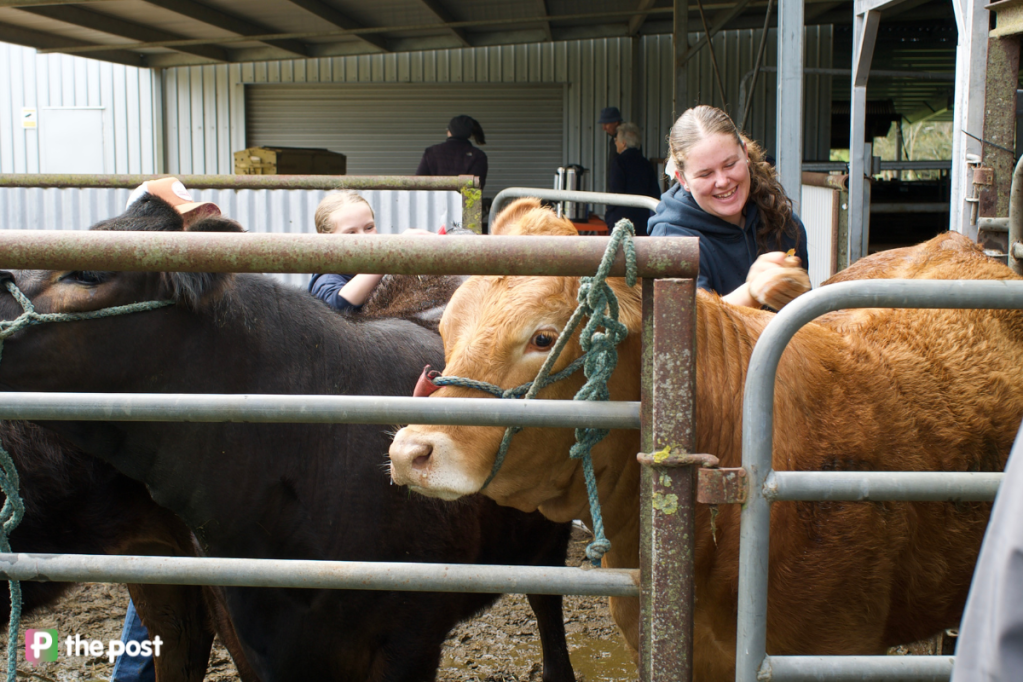Which RAH design to vote for – a guide

Hill or forest? Art museum or hotel? Grand and unaffordable vision or something more sensible? InDaily Design has done the hard work to help you choose which design to vote for in the Royal Adelaide Hospital Site Design Competition – and with voting closing Monday, you’d better get in soon.
The Hill – Nice Architects
This design poses questions about the enormous amount of waste that will be generated by the demolition of the old hospital. Remember all the dirt that covered the roads when Adelaide Oval was being excavated? So instead, why not bury the rubble on site and turn it into a huge hill?
This is actually a fairly common approach. It’s been done in New York. It’s actually been done at Regency Park reserve – there’s a big hill there made from all the demolished waste.
The Hill represents the idea of a large space for public recreation in the city – a big, open park with bars and playgrounds. But how do you pay for it? The hill is balanced by an enormous tower – which suggests that the highest monetary return on this site comes not from selling all of it, but from removing height limits and allowing developers to go sky-high. Are we willing to build skyscrapers on this end of North Terrace?
Bonhag and De Rosa
You might like
This site is designed as a precinct. Rather than having cultural institutions that attract people, the whole site works together to get people and keep them. All the ground floors are activated, and filled with mixed retail and residential; think a large shopping and dining centre. The site incorporates a children’s museum, human health museum, cinema, markets and student accommodation.
The designers of this site have put a lot of work into sustainability – this would be a world-leading green development. How green do we want this part of our city to be?
City + Park – Oculus
This design is about linking the Botanic Gardens and Parklands to the site. The boundary between RAH and the gardens would be totally removed and the gardens would flow through into the site and then all the way up to North Terrace and the university. This creates a passageway straight through from North Terrace to the heritage buildings and Palm House in the gardens.
This design probably has the most open public space – grassed, free-form areas. But do we really need an extra public space on North Terrace, especially with the development of Festival Plaza?
The plan also takes a whole range of uses and crams them together. The site design incorporates a hotel, student living, child care, media resource centre, government and university buildings, art galleries and a cinema. But to pay for such a significant development, you would need to sell much of the site to commercial operators.
Ra Ra by Slash
Stay informed, daily
“The Royal Adelaide radical art gallery” – it’s Adelaide’s MONA.
These guys want to match the number of people currently on the site with their new development – is that important for the city, to keep the east/west balance the same? The design includes a hotel, childcare and community centre, high school, plus gallery and museum. There’s a retail, medical and apartment mixed-use development.
This is probably the most cost-neutral design, because it generates a lot of its own economic activity.
Slash’s design is all about adaptive re-use. It makes the smallest changes to the built form and retains most of the existing buildings – but each building becomes something new. For example, the nursing accommodation becomes student accommodation. It’s estimated total demolition costs would be more than $110 million, so not knocking over the old buildings seems sensible.
Yasalazam
You want parklands? This is serious parklands – this is urban forest. In the graphics, they look delightfully dark and foreboding, fairytale-style. They’re supposed to be so significant – pre-colonial – that they can support a thriving ecosystem.
The buildings along North Terrace and Frome Road would be kept and the entire rest of the site would become parklands. This would be experienced less as a big open public events space and more as a set of meandering trails – much in the way the Botanic Gardens’ trails meander.
This is a long-term vision; to build a serious forest takes years. And the designers don’t seem to have given a lot of thought to economics – how do you pay for a forest? ((Logging presumably isn’t an option.)
The design includes an Aboriginal history museum and – how cool’s this – an underground concert hall costed at $70 million. But should we be spreading out the entrainment precinct into this area?
Zuzana & Nicholas
This is the most hipster design. It’s filled with artists’ studios and small businesses (and presumably coffee shops). It’s centered around a large covered area, because in Adelaide you can’t have paved open space without shade (tell that to the designers behind Rundle Mall).
Design-wise, think Southern Cross Station in Melbourne. Flowing sheets all meld together, creating an identity for the site and linking it together as a precinct.
The large covered area is relatively cheap, and it’s flexible; you can do whatever you want with it – school, markets, whatever.














