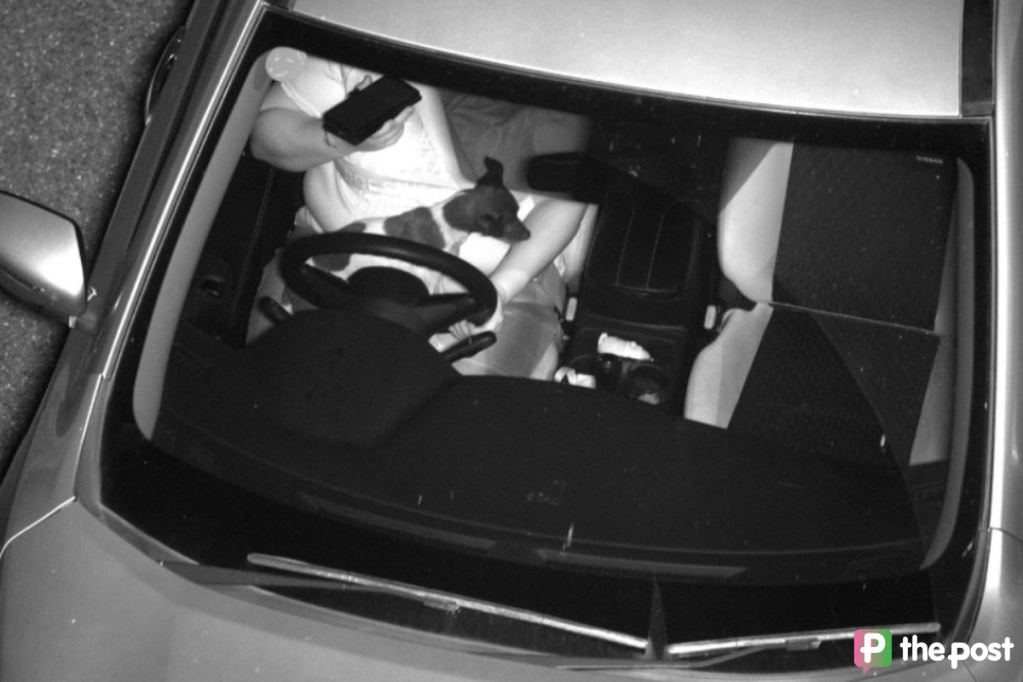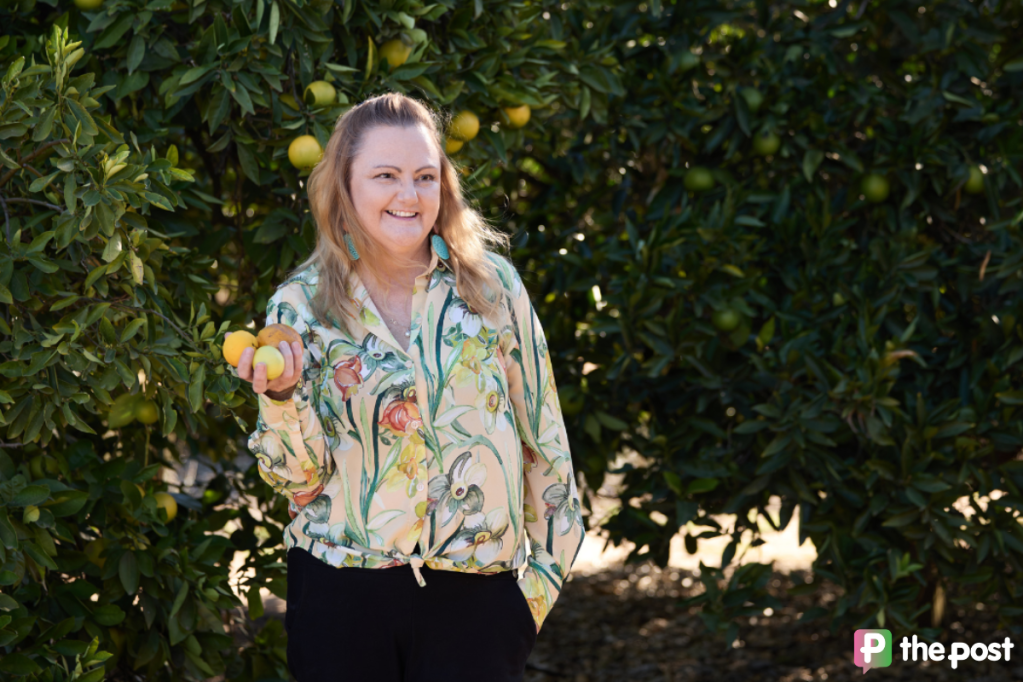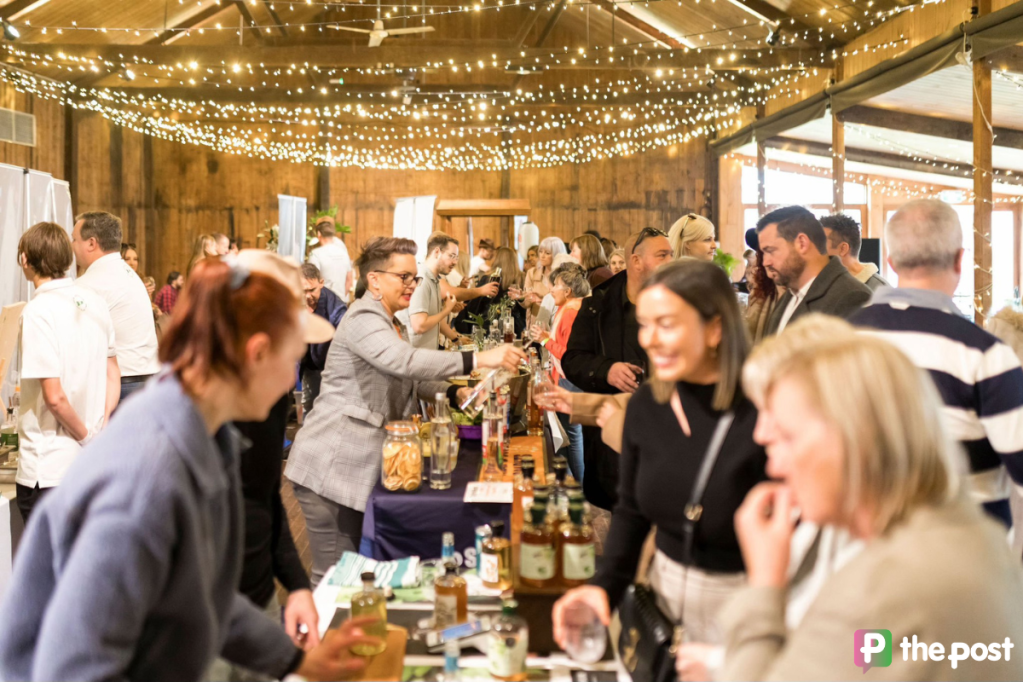Festival plaza clues emerge

Walker Corp’s Festival Plaza redevelopment plans include surrounding the key Riverbank space on three sides with cafes, restaurants, shops, doctors’ offices and child care centres.
Plans are also afoot for residential or serviced apartment blocks.
The clearest indicators yet of Walker’s plans for the plaza are contained in the developer’s public submission to the State Government as part of consultation on the Riverbank Development Plan Amendment.
But the plans have already met opposition – most strongly from a peak body representing developers, the Property Council.
In its submission on the DPA, the council says the plans for office space, a shopping centre and residential aren’t appropriate for the area. It opposes offices and a shopping centre outright, and says residential should only be included on the fringes of the DPA area – not in the parklands.
You might like
“We do not believe there is a rationale for allowing office space development and unfettered resident development within the proposed Riverbank Zone,” the council’s submission says.
It strongly opposes office space in the area and notes that “demand for office space in Adelaide is at its lowest ebb in more than a decade”.
Walker Corp won a government tender last year to provide options for the plaza’s redevelopment. Its plan is currently being considered by Cabinet and has not been released publicly.
However, in its submission to the DPA consultation, Walker says the plaza needs to be shielded from North Terrace and King William Road giving “an appropriate sense of enclosure”.
Stay informed, daily
“The Square will be supported and framed on at least three sides by commercial uses and services such as offices, restaurants, retail, theatre, accommodation, recreation, child care, personal and medical services and, leisure and tourism opportunities,” the submission says.
“At ground level there will be café and retail and other land uses that encourage interaction, with land uses such as offices and accommodation above.”
The new plaza will be modelled on the great squares of Italy – rather than Adelaide’s green squares.
“It is suggested that one of the primary objectives for the Riverbank Entertainment Precinct is the re-development of the Festival Plaza as the premier public space in Adelaide supported by cafes and dining, speciality retail, offices, accommodation and other mixed uses, along the lines of the successful squares and plazas in most major cities of the world and typically in Italy.
“The Plaza should not try to replicate the ‘green’ squares in the CBD but should offer a different form to align with what was originally intended to be a great vibrant activated meeting place for the public.”
Walker is calling for the DPA to be modified so the plaza area can incorporate medical consulting rooms, dwellings and serviced apartments.
Meanwhile. the Adelaide Festival Centre has confirmed its commercial interest in the plaza in its own submission to the DPA consultation.
InDaily reported in July the centre planned to draw rent from Walker Corp’s development on the plaza to fund the AFC’s own redevelopment.
“The Adelaide Festival Centre considers itself the only logical and viable curator and manager of the plaza space,” its submission says.
“Further the AFC believe that the redevelopment of the iconic public AFC site should be structured in such a way as to assist the long term financial viability of the public purpose activities of the AFC.”
A public meeting on the Riverbank Health and Entertainment Areas DPA will be held tomorrow night, as part of the formal Government consultation process.








