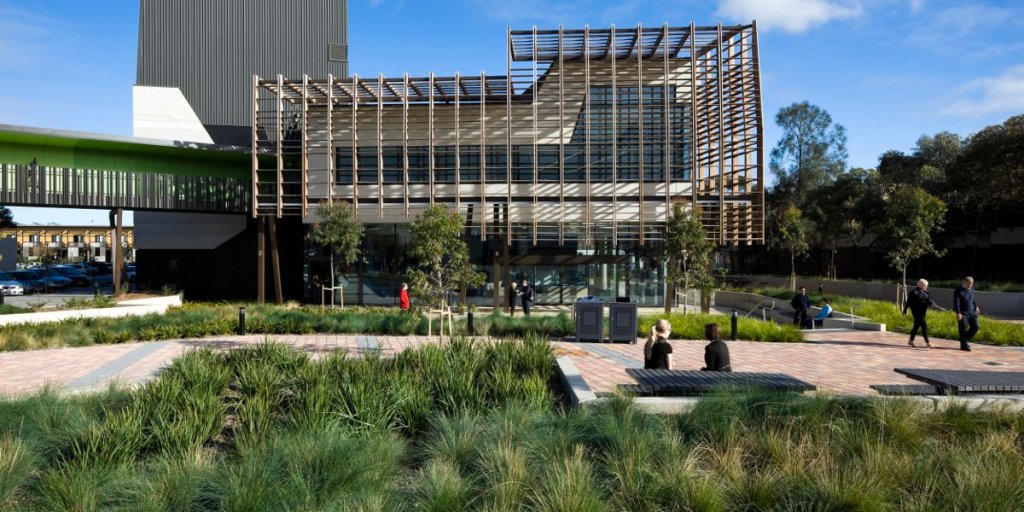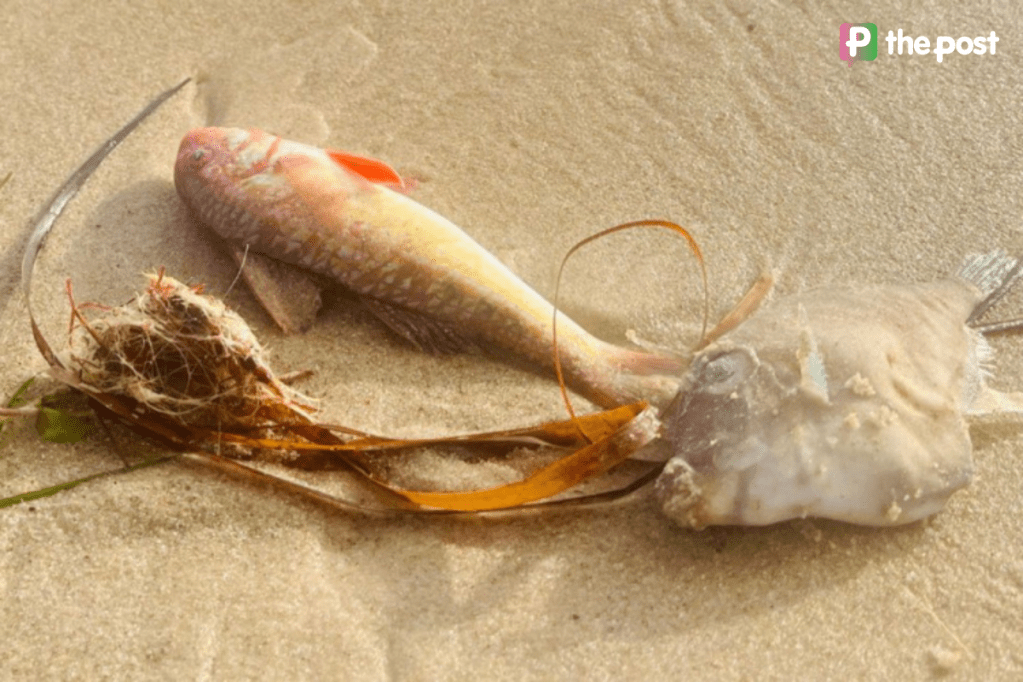Cutting-edge campus design set in concrete

Swanbury Penglase has raised up concrete mountains from Mawson Lakes’ marshlands.
The firm’s landscape design, completed in partnership with John Wardle Architects in 2011 and called The Plasso, has turned the flat landscape at UniSA’s northern-most metropolitan campus into a diverse series of spaces – some for transit, some for study, some for spontaneous meetings.
Thick concrete chunks have emerged out of the largely flat landscape, creating what project architect Wayne Grivell describes as a reference to craggy and age-weathered rock ridges.
“The Plasso needed to have strong physical connections with both the building and the site in general, acting as a central node point for various key locations throughout the campus,” Grivell told InDaily Design.
“The design response was well considered, drawing on aesthetic references to the surrounding landscape – Dry Creek and water bodies at Mawson Lakes – through an expression of rough-cut rock-face and stratification. as well as a reference to one of the main research groups occupying the building.”
You might like
Mouse over the image to activate interactivity. Photo: Sam Noonan
Garden beds with a low covering of local and exotic plants are raised up, and low paths dotted with dark-wood benches cut through to the main buildings and nearby café.
“The idea of sinking the Plasso was a direct response to the flatness of the campus in general,” Grivell said.
“While this served a useful purpose for the design of the internal theatre space, it also presented a unique and modulated series of spaces that not only took on a plan-form stratification but also enabled this same expression via sunken levels, strengthening the concept and making the Plasso an even more unique location.”
Swanbury Penglase’s landscape surrounds UniSA’s new concrete-with-a-timber-exoskeleton M2 building, which has already snagged an architecture award in its own right.
The profiled concrete used in the landscape design deliberately references M2’s pre-cast concrete form.
Stay informed, daily
“The impression of concrete may be one of brutal modernist design without soul or character.
“However, concrete is a great material in that its properties allow you to form it into almost any sort of shape and enable an expressive, sculpted aesthetic.
“South Australia is a national leader in the production of high-quality, pre-cast concrete and this, combined with the aesthetic and philosophical design choices made early in the process, made concrete an ideal choice. The concrete is bordered by dense planting which gives a defined contrast with a softening of the edges.”
Mouse over the image to activate interactivity. Photo: Sam Noonan
In the Plasso, the firm deliberately responded to several of the class streams taught at the Mawson Lakes campus, particularly geology – expressed in the rockface motif – and sustainability.
“The implementation of rain gardens to the south of the building was a direct response to a specific field of study and research at the campus and this project was an opportunity to present these principles in practice.”
He said the rain gardens were garden beds designed to capture water-run off through permeable paving, thereby helping to filter out contaminants before they were discharged into the main stormwater system.
“This system also reduced the dependence on irrigation through redirecting run-off into these garden beds.”
The Plasso is a contender in this year’s Australian Institute of Landscape Architects SA Awards, which launch tonight at 26 Leigh St at 6pm.










